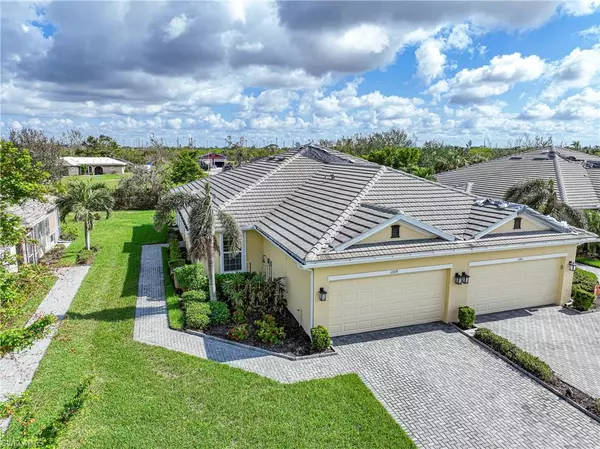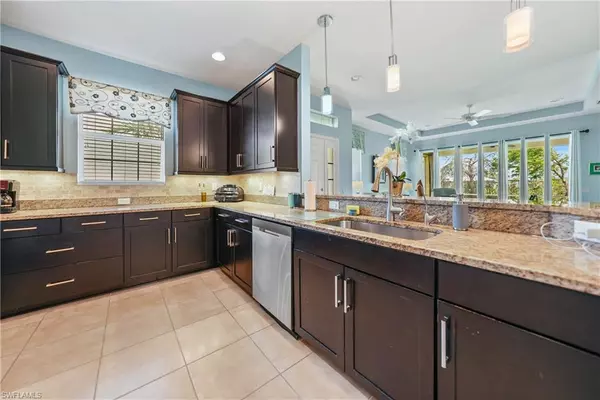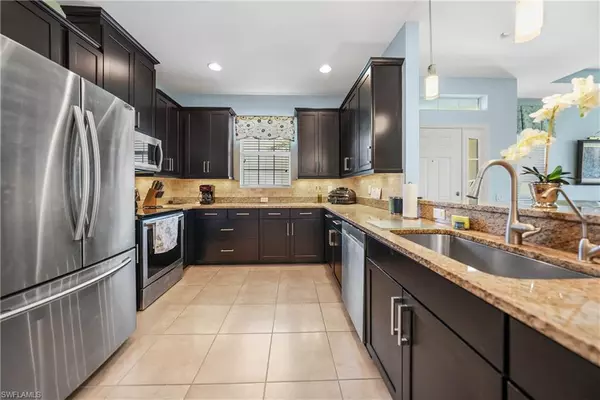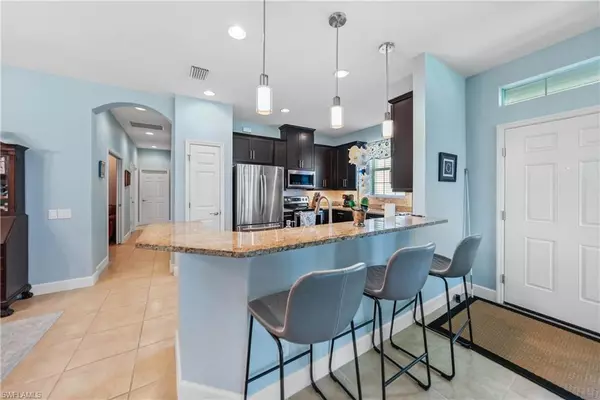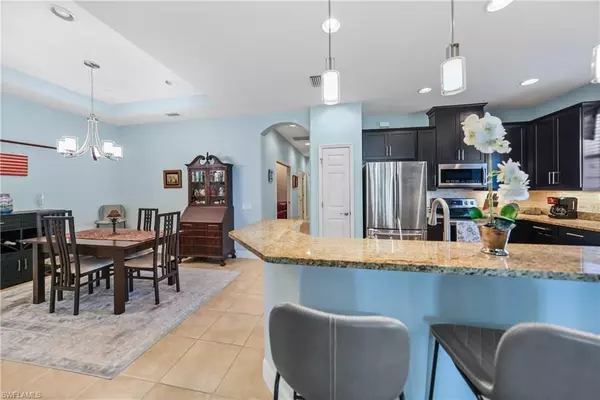$390,000
$393,000
0.8%For more information regarding the value of a property, please contact us for a free consultation.
2 Beds
2 Baths
1,542 SqFt
SOLD DATE : 12/11/2023
Key Details
Sold Price $390,000
Property Type Single Family Home
Sub Type Villa Attached
Listing Status Sold
Purchase Type For Sale
Square Footage 1,542 sqft
Price per Sqft $252
Subdivision Sandoval
MLS Listing ID 223075800
Sold Date 12/11/23
Bedrooms 2
Full Baths 2
HOA Fees $238/qua
HOA Y/N Yes
Originating Board Florida Gulf Coast
Year Built 2016
Annual Tax Amount $2,415
Tax Year 2021
Lot Size 6,185 Sqft
Acres 0.142
Property Description
SELLER MOTIVATED! This home is conveniently located in one of the most desirable areas of Cape Coral in the SANDOVAL community with resort-style amenities and recreation areas. The open floor plan of this home features a large kitchen that has beautiful GRANITE counters, CUSTOM cabinets with underlighting, breakfast bar and dining area adjacent. The kitchen area opens up to the expansive living room. The elegant owner's suite featuring a walk-in closet, dual sinks, and LARGE walk-in shower is all located in the back of the home while the second bedroom with attached bathroom and the spacious den are at the front of the home, giving guests and family privacy. Enjoy the Florida evenings on the under truss screened lanai. Don't wait, schedule a showing to see this home today it won't last long on the market at this price!
Location
State FL
County Lee
Area Cc44 - Cape Coral
Zoning CORR
Direction ENTRANCE TO COMMUNITY IS OFF VETERANS, NOT SURFSIDE/TRAFALGAR.
Rooms
Dining Room Breakfast Bar
Interior
Interior Features Split Bedrooms, Entrance Foyer, Volume Ceiling, Walk-In Closet(s)
Heating Central Electric
Cooling Central Electric
Flooring Carpet, Tile
Window Features Single Hung,Sliding,Shutters
Appliance Dishwasher, Disposal, Microwave, Range, Refrigerator
Laundry Washer/Dryer Hookup, Inside, Sink
Exterior
Exterior Feature Sprinkler Auto
Garage Spaces 2.0
Pool Community Lap Pool
Community Features Basketball, BBQ - Picnic, Bike And Jog Path, Bocce Court, Clubhouse, Pool, Community Room, Community Spa/Hot tub, Dog Park, Fitness Center, Fishing, Internet Access, Library, Playground, Sidewalks, Street Lights, Tennis Court(s), Volleyball, Gated
Utilities Available Underground Utilities, Cable Available
Waterfront No
Waterfront Description None
View Y/N Yes
View Landscaped Area
Roof Type Tile
Garage Yes
Private Pool No
Building
Lot Description Regular
Faces ENTRANCE TO COMMUNITY IS OFF VETERANS, NOT SURFSIDE/TRAFALGAR.
Story 1
Sewer Assessment Paid, Central
Water Assessment Paid, Central
Level or Stories 1 Story/Ranch
Structure Type Concrete Block,Stucco
New Construction No
Schools
Middle Schools School Choice
High Schools School Choice
Others
HOA Fee Include Internet,Maintenance Grounds,Pest Control Exterior,Rec Facilities,Reserve,Security,Street Lights
Tax ID 20-44-23-C3-01012.0140
Ownership Single Family
Acceptable Financing Buyer Finance/Cash
Listing Terms Buyer Finance/Cash
Read Less Info
Want to know what your home might be worth? Contact us for a FREE valuation!

Our team is ready to help you sell your home for the highest possible price ASAP
Bought with Realmark Realty Group II LLC
Get More Information




