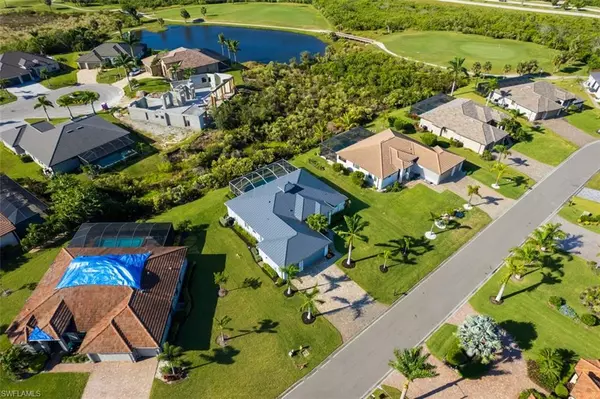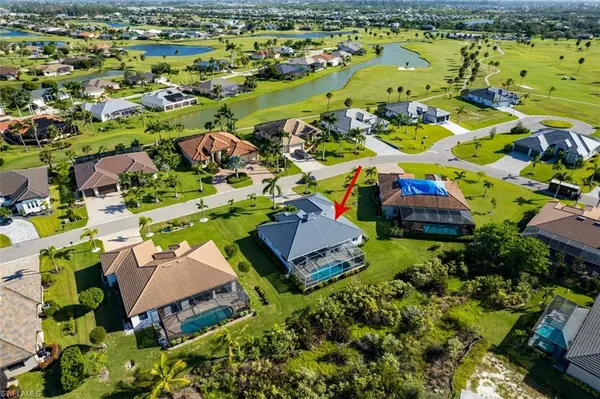$775,000
$775,000
For more information regarding the value of a property, please contact us for a free consultation.
4 Beds
3 Baths
2,211 SqFt
SOLD DATE : 03/08/2024
Key Details
Sold Price $775,000
Property Type Single Family Home
Sub Type Single Family Residence
Listing Status Sold
Purchase Type For Sale
Square Footage 2,211 sqft
Price per Sqft $350
Subdivision Royal Tee Country Club Estates
MLS Listing ID 223079228
Sold Date 03/08/24
Style Contemporary
Bedrooms 4
Full Baths 3
HOA Y/N Yes
Originating Board Florida Gulf Coast
Year Built 2015
Annual Tax Amount $6,880
Tax Year 2022
Lot Size 0.310 Acres
Acres 0.31
Property Description
Significant price improvement! Check out this meticulously kept home quietly overlooking the preserve with amazing wildlife to enjoy in the prestigious Cape Royal Community.
The kitchen boasts custom wood soft-close cabinets, drawers, and a stunning glass backsplash overlooking a huge granite island. There are all NEW LG appliances including a glass door refrigerator. A large eating area overlooks the pool with a butler pantry for all your special dinnerware. 2023 metal roof.
A large 3-car paver drive and a paver lanai and pool area.
This beautiful home is totally turnkey with a few personal exceptions.
Flood insurance is transferable.
Location
State FL
County Lee
Area Cc24 - Cape Coral Unit 71, 92, 94-96
Zoning R-1
Direction Pine Island Rd to gated entry. It's open from 5 am to 7 pm.
Rooms
Dining Room Breakfast Bar, Dining - Living
Kitchen Kitchen Island, Pantry
Interior
Interior Features Great Room, Guest Bath, Guest Room, Built-In Cabinets, Closet Cabinets, Custom Mirrors, Exclusions, Entrance Foyer, Pantry, Tray Ceiling(s), Walk-In Closet(s)
Heating Central Electric
Cooling Ceiling Fan(s), Central Electric
Flooring Carpet, Tile
Window Features Impact Resistant,Sliding,Impact Resistant Windows,Window Coverings
Appliance Electric Cooktop, Dishwasher, Disposal, Dryer, Microwave, Refrigerator/Freezer, Self Cleaning Oven, Washer
Laundry Inside
Exterior
Exterior Feature Gas Grill, Grill - Other, Outdoor Kitchen, Sprinkler Auto
Garage Spaces 3.0
Pool In Ground, Concrete, Equipment Stays, Electric Heat, Screen Enclosure
Community Features Golf Non Equity, Golf Public, Clubhouse, Community Room, Golf, Pickleball, Private Membership, Putting Green, Restaurant, Tennis Court(s), Gated, Golf Course
Utilities Available Cable Available
Waterfront No
Waterfront Description None
View Y/N Yes
View Preserve
Roof Type Metal
Porch Screened Lanai/Porch
Garage Yes
Private Pool Yes
Building
Lot Description Oversize
Faces Pine Island Rd to gated entry. It's open from 5 am to 7 pm.
Story 1
Sewer Septic Tank
Water Central
Architectural Style Contemporary
Level or Stories 1 Story/Ranch
Structure Type Concrete Block,Stucco
New Construction No
Others
HOA Fee Include Golf Course,Legal/Accounting,Master Assn. Fee Included,Rec Facilities,Security,Street Lights,Trash
Tax ID 20-44-23-07-00000.0090
Ownership Single Family
Security Features Security System,Smoke Detector(s),Smoke Detectors
Acceptable Financing Buyer Finance/Cash
Listing Terms Buyer Finance/Cash
Read Less Info
Want to know what your home might be worth? Contact us for a FREE valuation!

Our team is ready to help you sell your home for the highest possible price ASAP
Bought with Miloff Aubuchon Realty Group
Get More Information








