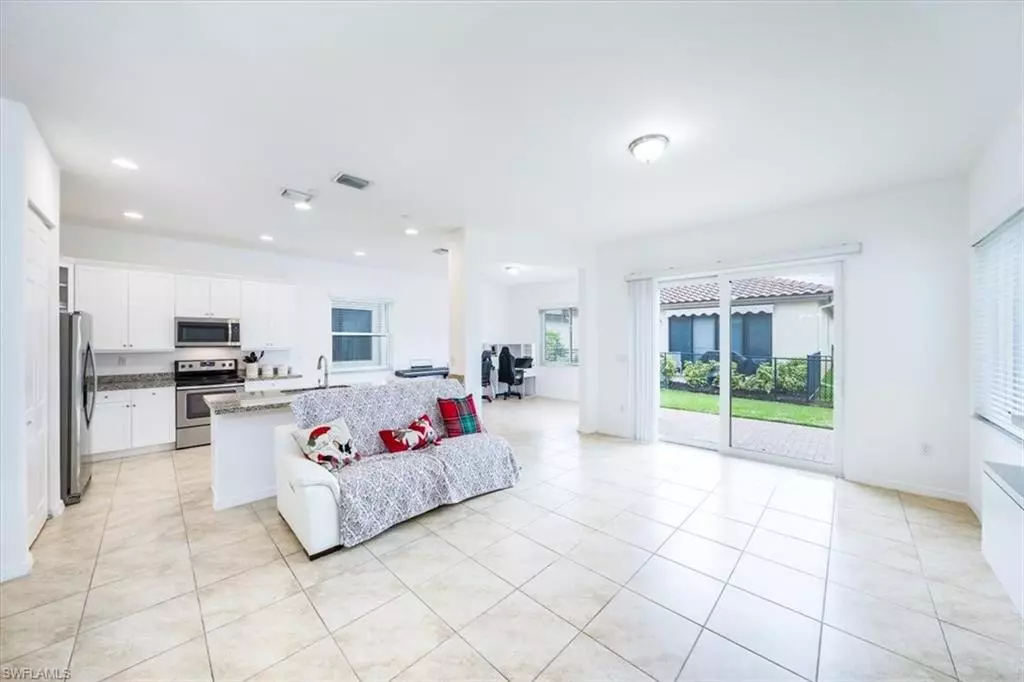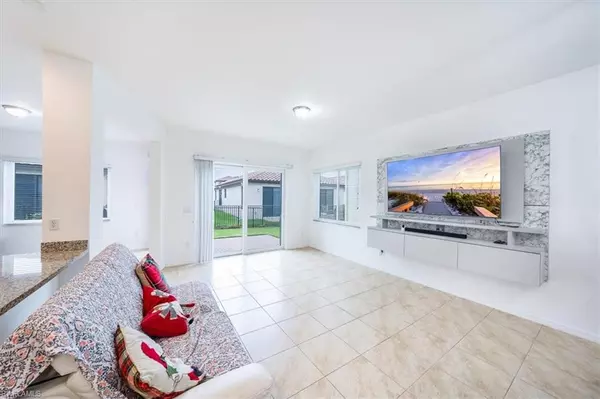$380,000
$399,900
5.0%For more information regarding the value of a property, please contact us for a free consultation.
3 Beds
3 Baths
1,929 SqFt
SOLD DATE : 03/15/2024
Key Details
Sold Price $380,000
Property Type Single Family Home
Sub Type Single Family Residence
Listing Status Sold
Purchase Type For Sale
Square Footage 1,929 sqft
Price per Sqft $196
Subdivision Coquina At Maple Ridge
MLS Listing ID 223090441
Sold Date 03/15/24
Bedrooms 3
Full Baths 2
Half Baths 1
HOA Fees $146/mo
HOA Y/N Yes
Year Built 2018
Annual Tax Amount $3,881
Tax Year 2023
Lot Size 3,484 Sqft
Acres 0.08
Property Sub-Type Single Family Residence
Source Naples
Property Description
H13095-Balboa model with 3 bedrooms, 2.5 baths, and over 1900 sq. ft under air. Impact glass (installed in 2021) & doors. White shaker kitchen cabinets, double granite counter tops, built-in wall unit, large tile on the first floor, carpet on the second floor, built-in laundry closet, one car garage, and extended driveway can accommodate 2 additional cars, extended pavers in the backyard with fence, outside storage bin. The community offers multiple parks including dog parks, shopping, restaurants, bars, run/bike trails, sports fields, tennis, basketball, and an amazing amenities center. The Club at Maple Ridge has a resort-style pool, pickleball court, grill area, fitness room, full exhibition kitchen, sauna and so much more.
Location
State FL
County Collier
Area Na35 - Ave Maria Area
Rooms
Primary Bedroom Level Master BR Upstairs
Master Bedroom Master BR Upstairs
Dining Room Breakfast Bar, Dining - Living
Kitchen Kitchen Island, Pantry
Interior
Interior Features Great Room, Guest Bath, Guest Room, Wired for Data
Heating Central Electric
Cooling Central Electric
Flooring Carpet, Tile
Window Features Impact Resistant,Impact Resistant Windows
Appliance Electric Cooktop, Dishwasher, Disposal, Dryer, Microwave, Refrigerator/Icemaker, Self Cleaning Oven, Washer
Laundry Inside
Exterior
Exterior Feature Sprinkler Auto
Garage Spaces 1.0
Fence Fenced
Community Features Basketball, BBQ - Picnic, Beauty Salon, Bike And Jog Path, Billiards, Clubhouse, Pool, Community Room, Dog Park, Fitness Center, Fitness Center Attended, Hobby Room, Pickleball, Playground, Restaurant, Sauna, Shopping, Sidewalks, Street Lights, Tennis Court(s), Volleyball, Non-Gated
Utilities Available Underground Utilities, Cable Available
Waterfront Description None
View Y/N Yes
View Partial Buildings
Roof Type Tile
Street Surface Paved
Porch Open Porch/Lanai
Garage Yes
Private Pool No
Building
Lot Description Regular
Story 2
Sewer Central
Water Central
Level or Stories Two, 2 Story
Structure Type Concrete Block,Stucco
New Construction No
Others
HOA Fee Include Cable TV,Manager
Tax ID 27725006906
Ownership Single Family
Security Features Smoke Detector(s)
Acceptable Financing Buyer Finance/Cash
Listing Terms Buyer Finance/Cash
Read Less Info
Want to know what your home might be worth? Contact us for a FREE valuation!

Our team is ready to help you sell your home for the highest possible price ASAP
Bought with Sun Realty







