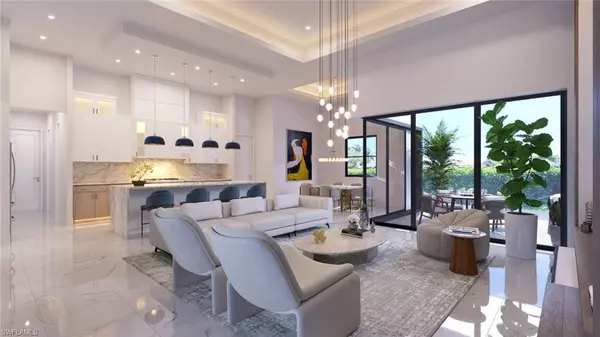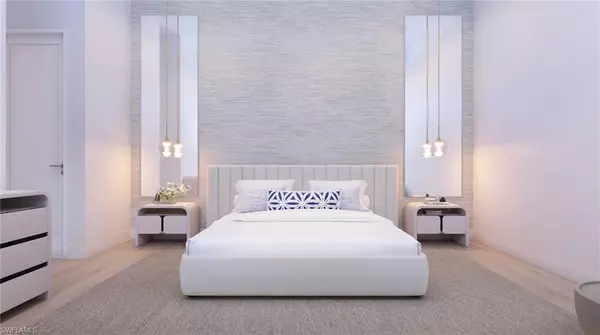$671,688
$671,688
For more information regarding the value of a property, please contact us for a free consultation.
4 Beds
3 Baths
2,614 SqFt
SOLD DATE : 03/28/2024
Key Details
Sold Price $671,688
Property Type Single Family Home
Sub Type Single Family Residence
Listing Status Sold
Purchase Type For Sale
Square Footage 2,614 sqft
Price per Sqft $256
Subdivision Cape Coral
MLS Listing ID 223054808
Sold Date 03/28/24
Bedrooms 4
Full Baths 3
Originating Board Florida Gulf Coast
Year Built 2023
Annual Tax Amount $1,199
Tax Year 2022
Lot Size 10,018 Sqft
Acres 0.23
Property Description
Brand new Construction Home! Will be complicated in approx. 4 months from time of receiving a ratified agreement and deposit. Buy now and you choose your color selections and finishes for this open "Collins" floor plan! You can even add a pool! Custom Builders of South Florida build this spacious, floor plan! This home features 4 bedrooms, a Den/Office, 3 full bathrooms, and a 3-car garage! The home has 7 rooms with up to 14.5' high Trey ceilings. The home feels even more open with a 10' tall, 90-degree sliding glass door taking you outside to the large Lanai. Upgraded 8 ft doors and upgraded trim package to add to the quality of construction. Solid surface countertops in the kitchen. Also, hurricane impact windows and doors to your safety. No details missed!
Photos are for illustrative purposes only. The buyer may choose colors, selections, and upgrades. The price has been reduced as the builder has pulled pre-selected upgrades to the owner-selected upgrades and finishes.
Location
State FL
County Lee
Area Cc22 - Cape Coral Unit 69, 70, 72-
Zoning R1-D
Rooms
Primary Bedroom Level Master BR Ground
Master Bedroom Master BR Ground
Dining Room Dining - Family, Eat-in Kitchen
Kitchen Kitchen Island, Pantry
Interior
Interior Features Split Bedrooms, Den - Study, Family Room, Entrance Foyer, Pantry, Tray Ceiling(s)
Heating Central Electric
Cooling Central Electric
Window Features Impact Resistant,Impact Resistant Windows
Appliance Dishwasher, Disposal, Microwave, Range
Laundry Inside
Exterior
Garage Spaces 3.0
Community Features None, No Subdivision, Non-Gated
Utilities Available Cable Available
Waterfront No
Waterfront Description None
View Y/N No
Roof Type Shingle
Street Surface Paved
Porch Open Porch/Lanai, Patio
Garage Yes
Private Pool No
Building
Lot Description Regular
Story 1
Sewer Central
Water Well
Level or Stories 1 Story/Ranch
Structure Type Concrete Block,Stucco
New Construction Yes
Others
HOA Fee Include None
Tax ID 04-45-23-C2-04716.0290
Ownership Single Family
Acceptable Financing Buyer Finance/Cash, Buyer Pays Title
Listing Terms Buyer Finance/Cash, Buyer Pays Title
Read Less Info
Want to know what your home might be worth? Contact us for a FREE valuation!

Our team is ready to help you sell your home for the highest possible price ASAP
Bought with RE/MAX Trend
Get More Information








