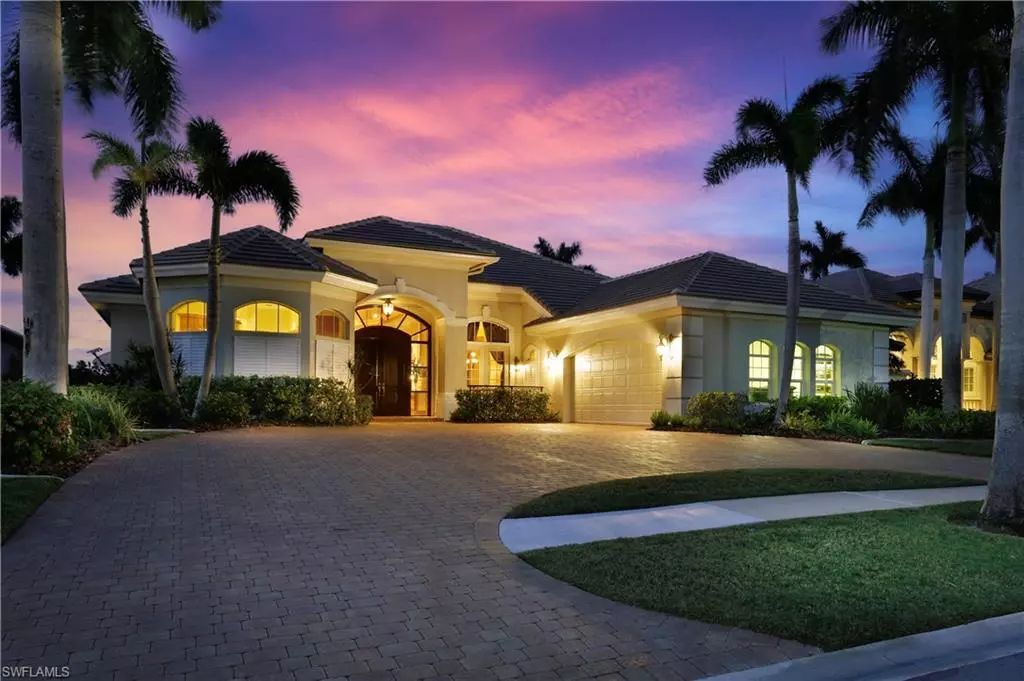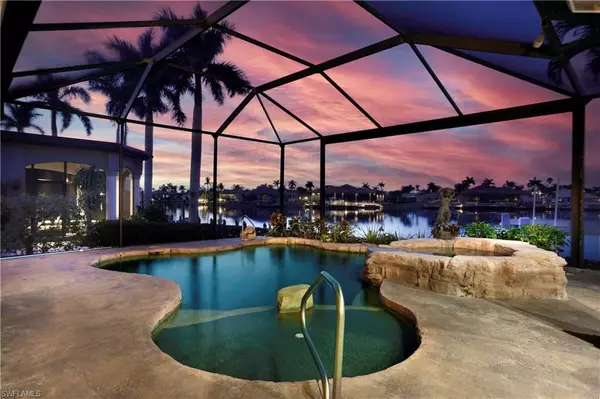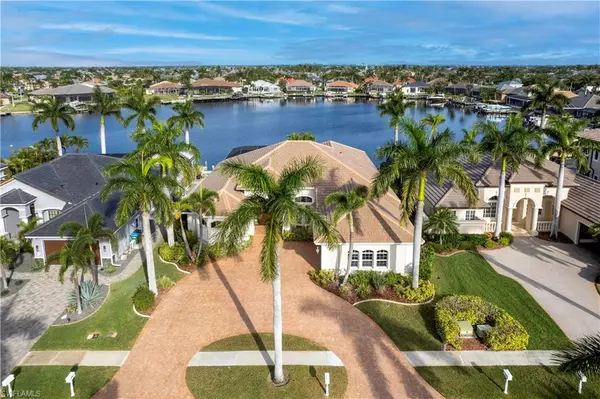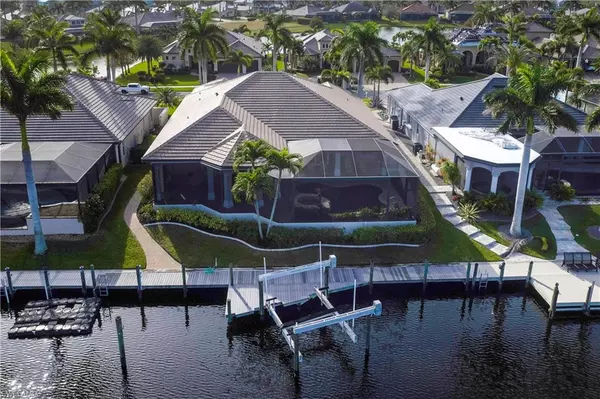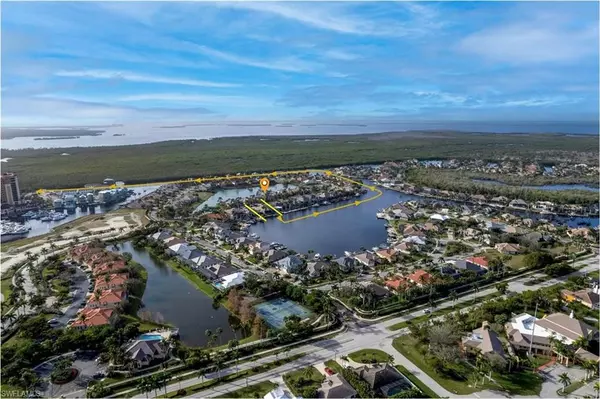$1,900,000
$1,950,000
2.6%For more information regarding the value of a property, please contact us for a free consultation.
3 Beds
4 Baths
3,040 SqFt
SOLD DATE : 03/07/2024
Key Details
Sold Price $1,900,000
Property Type Single Family Home
Sub Type Single Family Residence
Listing Status Sold
Purchase Type For Sale
Square Footage 3,040 sqft
Price per Sqft $625
Subdivision Cape Harbour
MLS Listing ID 224004422
Sold Date 03/07/24
Bedrooms 3
Full Baths 3
Half Baths 1
HOA Fees $270/mo
HOA Y/N Yes
Originating Board Florida Gulf Coast
Year Built 2004
Annual Tax Amount $12,302
Tax Year 2023
Lot Size 0.266 Acres
Acres 0.266
Property Description
BEAUTY, PRIVACY + WOW, WHAT A VIEW, One story 3 BR 3.5 Bath 3040 sqft Sailboat gulf access home <15 min to open water, located inside the gates of Cape Harbour. Exquisite, furnished one-owner custom home built in 2004 by luxury builder Wyman Stokes, brilliantly designed to take full advantage of the expansive water views. Open floor plan, 12-14 ft ceilings throughout home w/10 ft sliders, high-end finishes, custom millwork, built-in wood cabinets. All bedrooms have on-suite full baths+extra pool bath. Great room, formal+family dining. Chefs kitchen w/breakfast bar, built-in desk. Stunning Primary Suite w/sitting area, large walk-in closet, office, luxurious bathroom w/separate vanities & dressing area. Central vac. Private screened lanai offers an additional 2230 sqft of living space w/12’ high-ceilings (1124 sqft covered & 1106 sqft uncovered). Outdoor grilling area, pagota style seating w/pecky cypress ceiling+gas-heated resort style pool/spa. 80 ft private composite dock w/20K boat lift. New roof+exterior paint. A short walk to marina, boat house, live music, restaurants & shops, Community Center w/pool, fitness room, tennis. Underground utilities w/royal palm lined streets.
Location
State FL
County Lee
Area Cc22 - Cape Coral Unit 69, 70, 72-
Zoning R3-W
Direction Chiquita Blvd South. Right on El Dorado Pkwy W. Left at Harbour Cir (Cape Harbour Gate 1)
Rooms
Primary Bedroom Level Master BR Ground
Master Bedroom Master BR Ground
Dining Room Breakfast Bar, Breakfast Room, Dining - Family, Formal
Kitchen Built-In Desk, Kitchen Island
Interior
Interior Features Central Vacuum, Split Bedrooms, Great Room, Den - Study, Guest Bath, Guest Room, Home Office, Built-In Cabinets, Wired for Data, Closet Cabinets, Coffered Ceiling(s), Custom Mirrors, Entrance Foyer, Tray Ceiling(s), Volume Ceiling, Walk-In Closet(s)
Heating Central Electric
Cooling Ceiling Fan(s), Central Electric, Humidity Control
Flooring Carpet, Tile
Window Features Impact Resistant,Picture,Single Hung,Sliding,Impact Resistant Windows,Shutters Electric,Shutters - Manual,Window Coverings
Appliance Electric Cooktop, Dishwasher, Disposal, Dryer, Microwave, Refrigerator/Freezer, Self Cleaning Oven, Wall Oven, Washer
Laundry Washer/Dryer Hookup, Inside, Sink
Exterior
Exterior Feature Dock, Boat Lift, Captain's Walk, Composite Dock, Dock Included, Elec Avail at dock, Water Avail at Dock, Outdoor Kitchen, Outdoor Shower, Sprinkler Auto
Garage Spaces 2.0
Pool In Ground, Concrete, Custom Upgrades, Equipment Stays, Gas Heat, Pool Bath, Screen Enclosure
Community Features Basketball, BBQ - Picnic, Bike And Jog Path, Boat Storage, Clubhouse, Community Gulf Boat Access, Pool, Community Room, Fitness Center, Internet Access, Marina, Pickleball, Playground, Restaurant, Shopping, Sidewalks, Street Lights, Tennis Court(s), Boating, Gated
Utilities Available Underground Utilities, Propane, Cable Available
Waterfront Yes
Waterfront Description Canal Front,Lake Front,Navigable Water,Seawall
View Y/N Yes
View Landscaped Area
Roof Type Tile
Porch Screened Lanai/Porch
Garage Yes
Private Pool Yes
Building
Lot Description Oversize
Faces Chiquita Blvd South. Right on El Dorado Pkwy W. Left at Harbour Cir (Cape Harbour Gate 1)
Story 1
Sewer Assessment Paid, Central
Water Assessment Paid, Central
Level or Stories 1 Story/Ranch
Structure Type Concrete Block,Stucco
New Construction No
Schools
Elementary Schools School Choice
Middle Schools School Choice
High Schools School Choice
Others
HOA Fee Include Street Lights,Street Maintenance
Tax ID 21-45-23-C2-00300.0450
Ownership Single Family
Security Features Smoke Detector(s),Smoke Detectors
Acceptable Financing Buyer Finance/Cash
Listing Terms Buyer Finance/Cash
Read Less Info
Want to know what your home might be worth? Contact us for a FREE valuation!

Our team is ready to help you sell your home for the highest possible price ASAP
Bought with Miloff Aubuchon Realty Group
Get More Information



