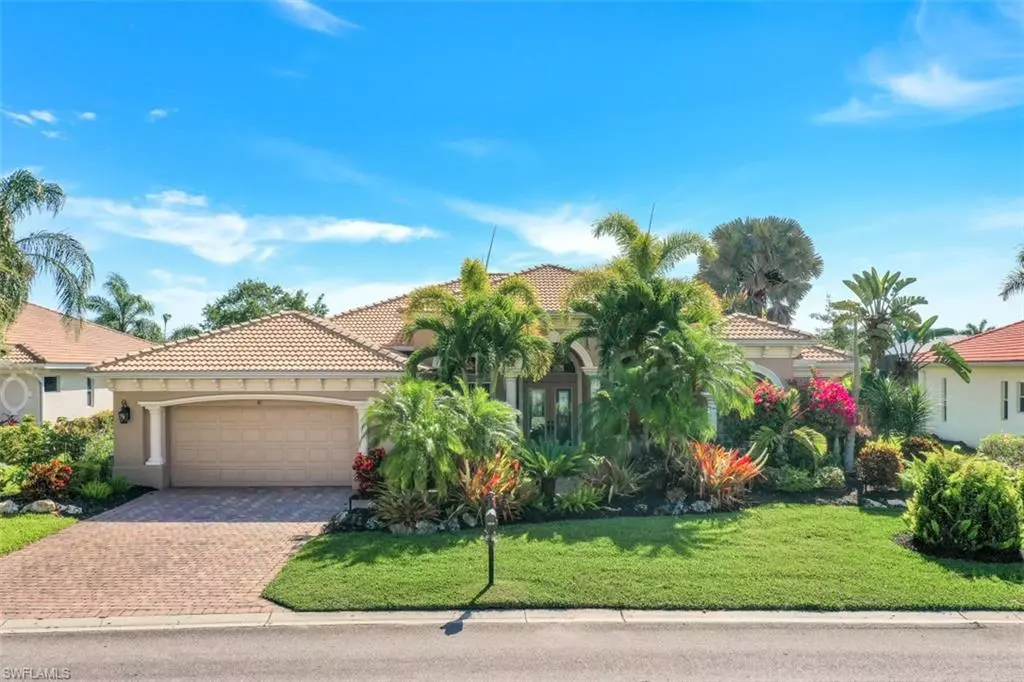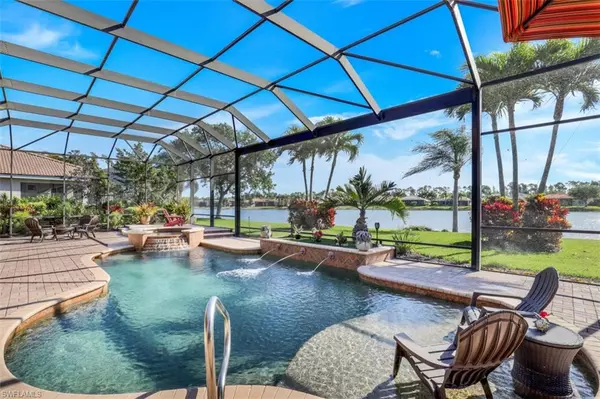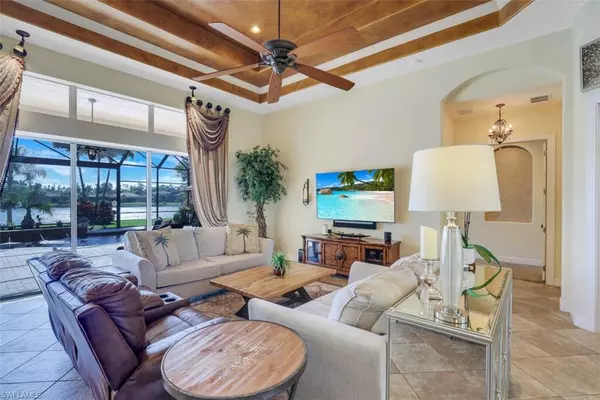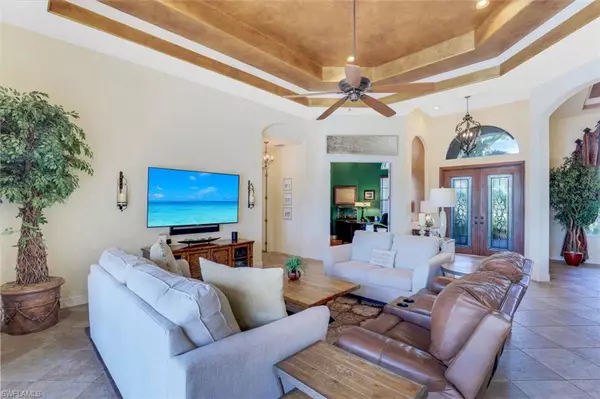$1,250,000
$1,195,000
4.6%For more information regarding the value of a property, please contact us for a free consultation.
3 Beds
3 Baths
2,722 SqFt
SOLD DATE : 04/19/2022
Key Details
Sold Price $1,250,000
Property Type Single Family Home
Sub Type Ranch,Single Family Residence
Listing Status Sold
Purchase Type For Sale
Square Footage 2,722 sqft
Price per Sqft $459
Subdivision Belle Lago
MLS Listing ID 222021497
Sold Date 04/19/22
Bedrooms 3
Full Baths 3
HOA Y/N Yes
Originating Board Bonita Springs
Year Built 2006
Annual Tax Amount $6,508
Tax Year 2021
Lot Size 0.312 Acres
Acres 0.312
Property Description
CLICK VIRTUAL TOUR LINK FOR VIDEO/3D. Location, location, view! This gorgeous 3BR+Den/3BA rarely available Sandpiper floor plan sits on arguably one of Belle Lago's most desirable lots with gorgeous water views across the large lake. You will be pleased with the exceptional quality of the home as well as the feeling of space and light with the open floor plan, soaring ceilings and 8' doors. Wake up to coffee in the breakfast room with mitered window welcoming the sun rising over the lake. Spend the day in the oversized salt water pool and spa or sunbathing on the extended lanai. Wind down in the evening with a meal cooked in the outdoor kitchen while streaming your favorite music through the indoor/outdoor Sonos sound system. Guests will love the en suite guest room which could also be a second master, and the privacy of the guest wing complete with pool bath for private lanai access. For the cook in you, the large kitchen with quality cabinets, beautiful granite and NATURAL GAS cooktop has it all. With furnishings included and many features & updates, you'll need only to move in to begin enjoying the Florida lifestyle you deserve. Close to shopping, restaurants, airport and I-75.
Location
State FL
County Lee
Area Belle Lago
Zoning MPD
Rooms
Bedroom Description Master BR Sitting Area,Split Bedrooms,Two Master Suites
Dining Room Breakfast Bar, Breakfast Room, Formal
Kitchen Gas Available, Pantry
Interior
Interior Features Built-In Cabinets, Foyer, French Doors, Laundry Tub, Pantry, Smoke Detectors, Tray Ceiling(s), Volume Ceiling, Walk-In Closet(s), Window Coverings
Heating Central Electric
Flooring Carpet, Tile, Wood
Equipment Auto Garage Door, Cooktop - Gas, Dishwasher, Disposal, Dryer, Microwave, Refrigerator/Icemaker, Self Cleaning Oven, Smoke Detector, Wall Oven, Washer
Furnishings Furnished
Fireplace No
Window Features Window Coverings
Appliance Gas Cooktop, Dishwasher, Disposal, Dryer, Microwave, Refrigerator/Icemaker, Self Cleaning Oven, Wall Oven, Washer
Heat Source Central Electric
Exterior
Exterior Feature Screened Lanai/Porch, Built In Grill, Outdoor Kitchen
Garage Driveway Paved, Attached
Garage Spaces 2.0
Pool Community, Pool/Spa Combo, Below Ground, Concrete, Custom Upgrades, Gas Heat, Pool Bath, Salt Water, Screen Enclosure
Community Features Clubhouse, Park, Pool, Fitness Center, Sidewalks, Tennis Court(s), Gated
Amenities Available Basketball Court, Barbecue, Bike And Jog Path, Bike Storage, Billiard Room, Bocce Court, Clubhouse, Park, Pool, Community Room, Spa/Hot Tub, Fitness Center, Pickleball, Play Area, Sidewalk, Tennis Court(s), Underground Utility
Waterfront Description Lake
View Y/N Yes
View Lake, Water Feature
Roof Type Tile
Total Parking Spaces 2
Garage Yes
Private Pool Yes
Building
Lot Description Regular
Building Description Concrete Block,Stucco, DSL/Cable Available
Story 1
Water Central
Architectural Style Ranch, Single Family
Level or Stories 1
Structure Type Concrete Block,Stucco
New Construction No
Others
Pets Allowed With Approval
Senior Community No
Tax ID 21-46-25-E2-09000.3480
Ownership Single Family
Security Features Smoke Detector(s),Gated Community
Read Less Info
Want to know what your home might be worth? Contact us for a FREE valuation!

Our team is ready to help you sell your home for the highest possible price ASAP

Bought with Lehigh Real Estate & Land Corp
Get More Information








