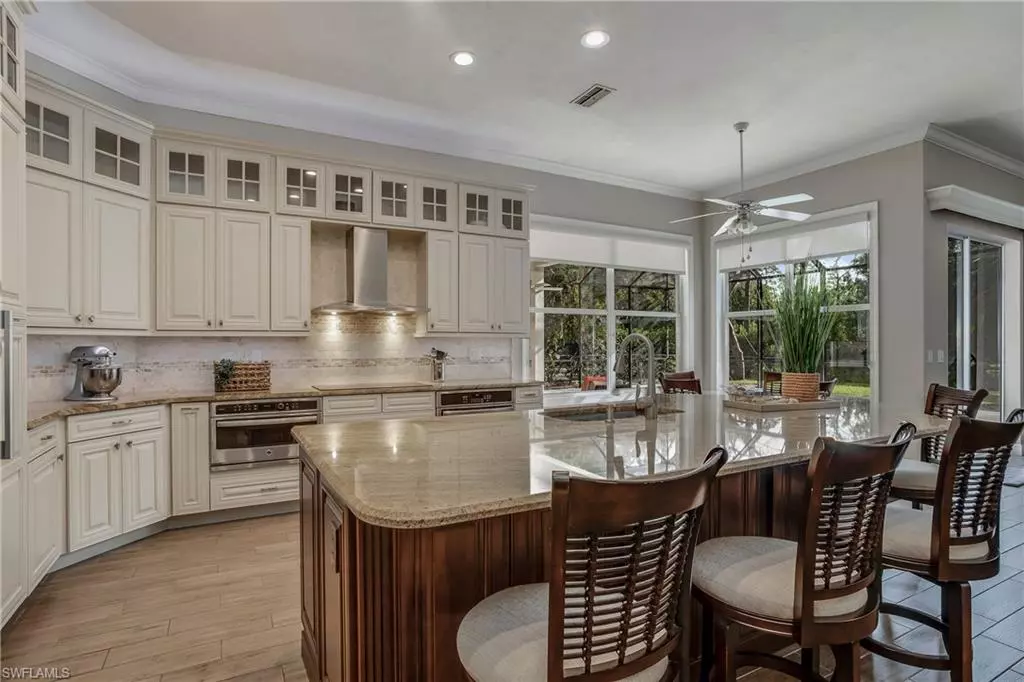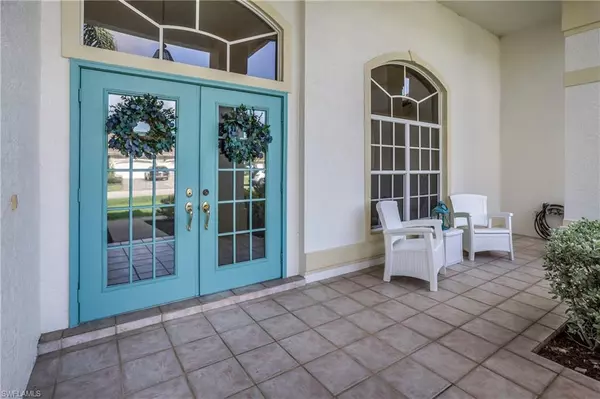$712,500
$735,000
3.1%For more information regarding the value of a property, please contact us for a free consultation.
4 Beds
3 Baths
2,802 SqFt
SOLD DATE : 05/16/2022
Key Details
Sold Price $712,500
Property Type Single Family Home
Sub Type Ranch,Single Family Residence
Listing Status Sold
Purchase Type For Sale
Square Footage 2,802 sqft
Price per Sqft $254
Subdivision Eagle Ridge
MLS Listing ID 222026105
Sold Date 05/16/22
Bedrooms 4
Full Baths 3
HOA Fees $18/ann
HOA Y/N Yes
Originating Board Florida Gulf Coast
Year Built 1995
Annual Tax Amount $3,034
Tax Year 2021
Lot Size 0.330 Acres
Acres 0.33
Property Description
The location of this 4 Bed / 3 Bath / 2,800 SF Home offers ultimate privacy, situated in the back enclave of Eagle Ridge with minimal traffic and no visibility by golfers or neighbors across the way. If you enjoy the outdoors, you'll love this home! Screened-In Lagoon-Shaped Pool, Under-Truss Lounging Spaces and Morning Sunrises over the Preserve. Gorgeous Remodeled + Redesigned Kitchen with High End Appliances, Custom Cabinetry, Granite Tops, Double Oven and Induction Cooktop with Exterior Venting Hood. Newer Wood-Look Plank Tile Flooring and Crown Molding throughout main living areas and Owner Suite. Updated Full Pool Bath with frameless glass shower enclosure, floor to ceiling wall tile, vanity with quartz top and reclaimed wood mirror. Owner Suite is spacious with Sitting Area, Sliding Door to Lanai, and Two Walk-In Closets. MASTER BATH UPDATING IN PROGRESS (ask for details)! Guest suites have ample closet space including 2 Walk-In Closets. Home is Move-In Ready with Many Furnishings, a Newer Roof (2014), Whole-Home Gutters (2014), Well and Irrigation System (2018), Fenced Backyard and Mature Native Vegetation. Low Fees / NO Flood Zone / Pet Friendly! Offers reviewed Friday.
Location
State FL
County Lee
Area Eagle Ridge
Rooms
Bedroom Description First Floor Bedroom,Master BR Ground,Master BR Sitting Area,Split Bedrooms
Dining Room Dining - Family, Eat-in Kitchen
Kitchen Island, Pantry
Interior
Interior Features Built-In Cabinets, Foyer, French Doors, Laundry Tub, Pantry, Smoke Detectors, Wired for Sound, Walk-In Closet(s), Window Coverings
Heating Central Electric
Flooring Carpet, Tile
Equipment Auto Garage Door, Cooktop, Dishwasher, Dryer, Microwave, Refrigerator/Freezer, Smoke Detector, Wall Oven, Washer
Furnishings Unfurnished
Fireplace No
Window Features Window Coverings
Appliance Cooktop, Dishwasher, Dryer, Microwave, Refrigerator/Freezer, Wall Oven, Washer
Heat Source Central Electric
Exterior
Exterior Feature Open Porch/Lanai, Screened Lanai/Porch
Garage Attached
Garage Spaces 2.0
Fence Fenced
Pool Below Ground, Concrete
Community Features Golf
Amenities Available Golf Course
Waterfront No
Waterfront Description None
View Y/N Yes
View Trees/Woods
Roof Type Shingle
Street Surface Paved
Total Parking Spaces 2
Garage Yes
Private Pool Yes
Building
Lot Description Regular
Building Description Concrete Block,Stucco, DSL/Cable Available
Story 1
Water Central
Architectural Style Ranch, Single Family
Level or Stories 1
Structure Type Concrete Block,Stucco
New Construction No
Others
Pets Allowed Limits
Senior Community No
Ownership Single Family
Security Features Smoke Detector(s)
Num of Pet 4
Read Less Info
Want to know what your home might be worth? Contact us for a FREE valuation!

Our team is ready to help you sell your home for the highest possible price ASAP

Bought with RE/MAX Realty Group
Get More Information








