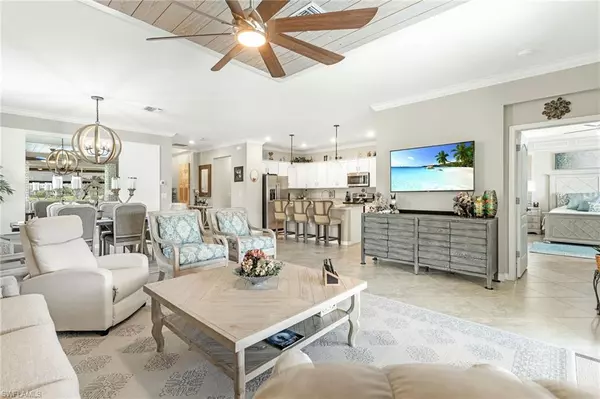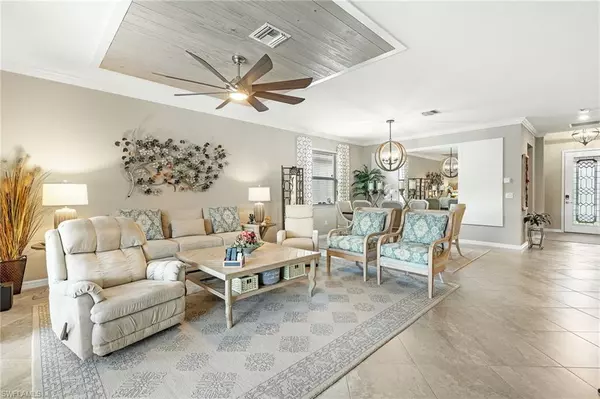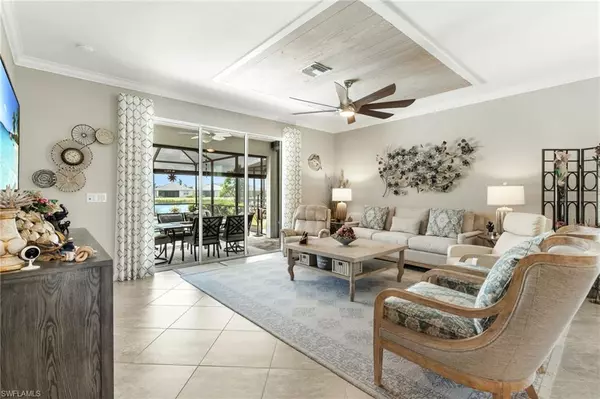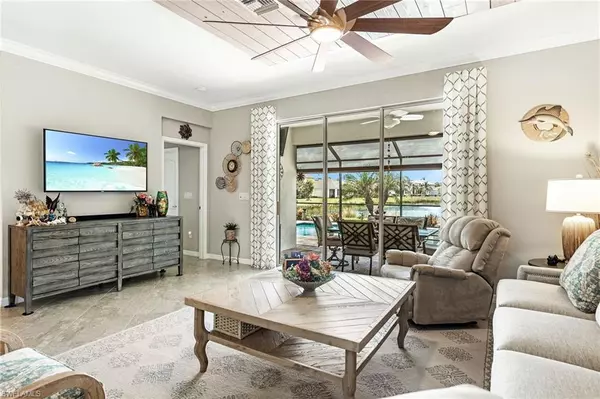$618,900
$618,900
For more information regarding the value of a property, please contact us for a free consultation.
3 Beds
3 Baths
1,852 SqFt
SOLD DATE : 08/23/2022
Key Details
Sold Price $618,900
Property Type Single Family Home
Sub Type Single Family Residence
Listing Status Sold
Purchase Type For Sale
Square Footage 1,852 sqft
Price per Sqft $334
Subdivision Castalina
MLS Listing ID 222048850
Sold Date 08/23/22
Bedrooms 3
Full Baths 3
HOA Fees $263/qua
HOA Y/N No
Originating Board Florida Gulf Coast
Year Built 2018
Annual Tax Amount $4,813
Tax Year 2021
Lot Size 7,265 Sqft
Acres 0.1668
Property Description
EXPECT TO BE ENVIED IN THE EXQUISITE FORMER MODEL LAKEFRONT HOME IN CASTALINA! This upgraded beauty boasts 3 large bedrooms with 3 baths with en suite, 20" tile floors throughout, all granite counters, solar powered full house water treatment system, custom crown moldings and stenciling, stylish custom lighting, wall and window coverings and treatments plus much more. Kitchen offers large center island, dining area, white shaker cabinetry, walk in pantry, and stainless steel appliances. Master bath has separate tub and shower w/ glass doors and dual sinks with two walk in closets. Living area flows throughout the home and is wonderful for entertaining. Relaxing salt water heated pool and spa overlook tranquil lake with desired southern exposure. Large brick pavers, grill, and electric hurricane screen shutter add to the all ready perfect pool area. Home has brick pavered driveway, screen enclosed entryway, professional landscaping, tile roof, entire house gutters and smart home features including security cameras. Community is gated w/ clubhouse {short 2 minute walk from house} pool, a/c fitness room, play ground for children and cabana for gatherings. Remember to view the tour!
Location
State FL
County Lee
Area Castalina
Zoning PUD
Rooms
Bedroom Description Split Bedrooms,Two Master Suites
Dining Room Breakfast Bar, Dining - Family, Eat-in Kitchen
Kitchen Island, Pantry, Walk-In Pantry
Interior
Interior Features Closet Cabinets, Custom Mirrors, Pantry, Pull Down Stairs, Smoke Detectors, Walk-In Closet(s), Window Coverings
Heating Central Electric
Flooring Tile
Equipment Auto Garage Door, Dishwasher, Disposal, Dryer, Home Automation, Microwave, Range, Refrigerator/Icemaker, Security System, Smoke Detector, Washer, Water Treatment Owned
Furnishings Turnkey
Fireplace No
Window Features Window Coverings
Appliance Dishwasher, Disposal, Dryer, Microwave, Range, Refrigerator/Icemaker, Washer, Water Treatment Owned
Heat Source Central Electric
Exterior
Exterior Feature Screened Lanai/Porch, Built In Grill
Garage Attached
Garage Spaces 2.0
Pool Community, Below Ground, Concrete, Equipment Stays, Electric Heat, Salt Water, Screen Enclosure
Community Features Clubhouse, Pool, Fitness Center, Sidewalks, Street Lights, Gated
Amenities Available Barbecue, Cabana, Clubhouse, Pool, Fitness Center, Internet Access, Play Area, Sidewalk, Streetlight, Underground Utility
Waterfront Yes
Waterfront Description Lake
View Y/N Yes
View Lake, Landscaped Area
Roof Type Tile
Street Surface Paved
Total Parking Spaces 2
Garage Yes
Private Pool Yes
Building
Lot Description Regular
Building Description Concrete Block,Stucco, DSL/Cable Available
Story 1
Water Central, Reverse Osmosis - Entire House
Architectural Style Contemporary, Single Family
Level or Stories 1
Structure Type Concrete Block,Stucco
New Construction No
Others
Pets Allowed Limits
Senior Community No
Tax ID 32-44-25-P4-03000.1600
Ownership Single Family
Security Features Security System,Smoke Detector(s),Gated Community
Num of Pet 3
Read Less Info
Want to know what your home might be worth? Contact us for a FREE valuation!

Our team is ready to help you sell your home for the highest possible price ASAP

Bought with John R Wood Properties
Get More Information








