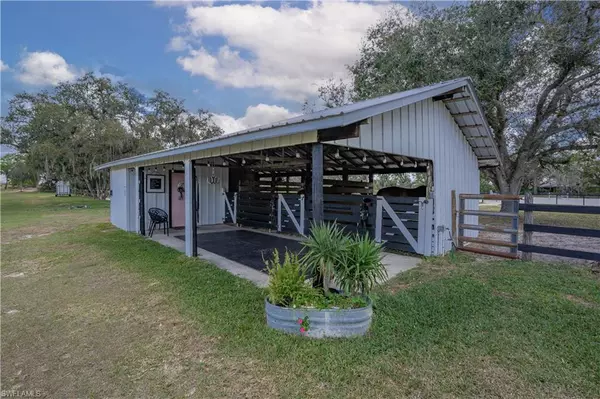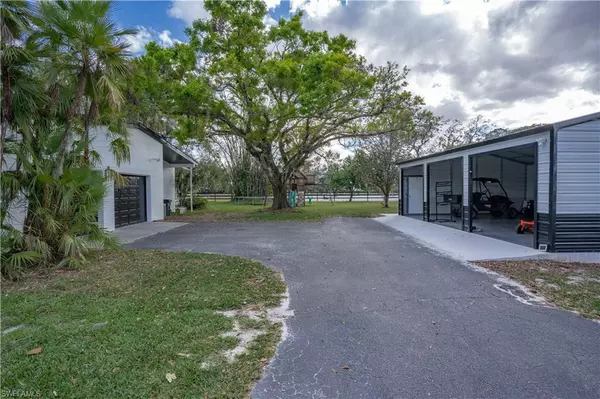$635,000
$650,000
2.3%For more information regarding the value of a property, please contact us for a free consultation.
4 Beds
3 Baths
2,538 SqFt
SOLD DATE : 06/15/2023
Key Details
Sold Price $635,000
Property Type Single Family Home
Sub Type Ranch,Single Family Residence
Listing Status Sold
Purchase Type For Sale
Square Footage 2,538 sqft
Price per Sqft $250
Subdivision Labelle
MLS Listing ID 223011739
Sold Date 06/15/23
Bedrooms 4
Full Baths 3
HOA Y/N No
Originating Board Florida Gulf Coast
Year Built 1967
Annual Tax Amount $5,152
Tax Year 2022
Lot Size 4.700 Acres
Acres 4.7
Property Description
At 4.7 acres, this stunning 4-bedroom equestrian estate home offers truly idyllic rural living with its incredible features and unbeatable location. The property comes fully horse-ready with a 3-stall barn with automatic waterers, a tack room, feed room, and 4 large, separate paddocks, magnificent oak trees decorated with Spanish moss provides the perfect environment for horses and animal lovers alike. The 110X150-foot professional riding arena has been excellently maintained, and the washrack is perfect for bathing your equine friends. Designed with a style true to its country setting, the home offers a sense of true comfort, a soft color palette, floor-to-ceiling windows bringing in natural light, and a mix of classic hardwood and cool tile underfoot. The living room with a working fireplace for the cooler months, while the huge open-plan dining connects to the well-equipped modern kitchen. French doors offer a seamless transition to the porch, providing the ultimate space for outdoor entertaining and relaxing. Parking space is plentiful, thanks to the attached 2-car garage, an additional detached 3-car garage/workshop provides the ideal space for making your dreams come true!
Location
State FL
County Hendry
Area Labelle
Rooms
Bedroom Description Split Bedrooms,Two Master Suites
Dining Room Breakfast Bar, Formal
Kitchen Island
Interior
Interior Features Built-In Cabinets, Closet Cabinets, Fireplace
Heating Central Electric
Flooring Laminate, Tile, Wood
Equipment Auto Garage Door, Disposal, Generator, Microwave, Range, Refrigerator/Freezer, Washer, Washer/Dryer Hookup
Furnishings Unfurnished
Fireplace Yes
Appliance Disposal, Microwave, Range, Refrigerator/Freezer, Washer
Heat Source Central Electric
Exterior
Exterior Feature Open Porch/Lanai, Built-In Wood Fire Pit, Storage
Garage Circular Driveway, Attached
Garage Spaces 5.0
Fence Fenced
Amenities Available None
Waterfront No
Waterfront Description None
View Y/N Yes
View Trees/Woods
Roof Type Metal
Porch Deck
Total Parking Spaces 5
Garage Yes
Private Pool No
Building
Lot Description Across From Waterfront, Oversize
Building Description Concrete Block,Wood Frame,Stucco, DSL/Cable Available
Story 1
Sewer Septic Tank
Water Well
Architectural Style Ranch, Single Family
Level or Stories 1
Structure Type Concrete Block,Wood Frame,Stucco
New Construction No
Others
Pets Allowed Yes
Senior Community No
Tax ID 1-28-43-15-A00-0014.0000
Ownership Single Family
Read Less Info
Want to know what your home might be worth? Contact us for a FREE valuation!

Our team is ready to help you sell your home for the highest possible price ASAP

Bought with EXP Realty LLC
Get More Information








