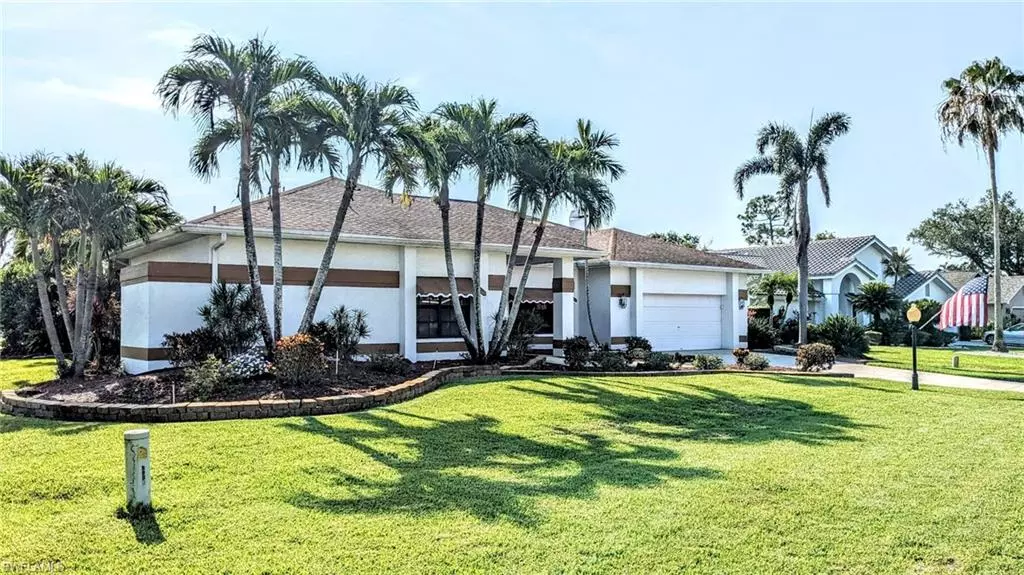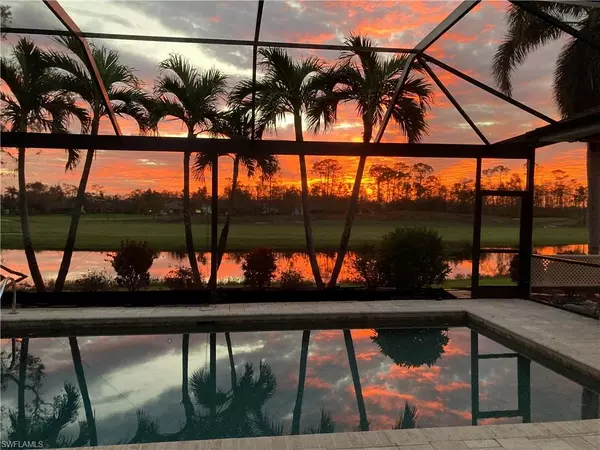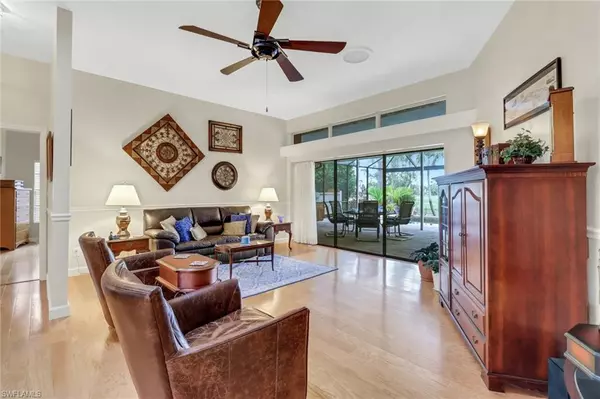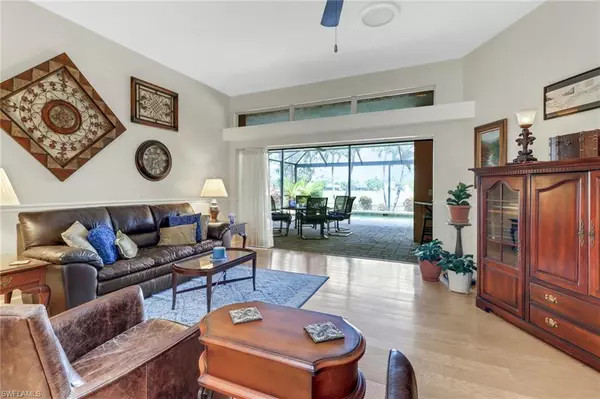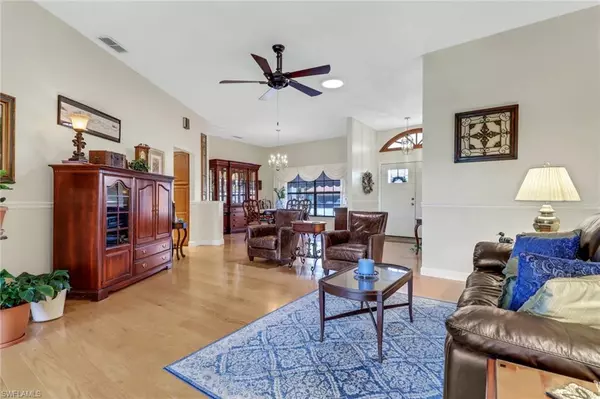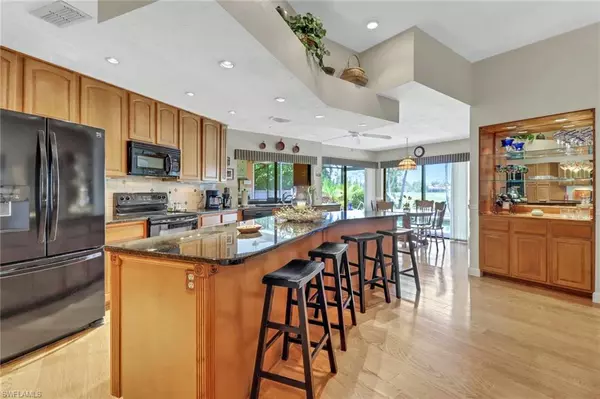$687,000
$685,000
0.3%For more information regarding the value of a property, please contact us for a free consultation.
3 Beds
3 Baths
2,730 SqFt
SOLD DATE : 07/06/2023
Key Details
Sold Price $687,000
Property Type Single Family Home
Sub Type Ranch,Single Family Residence
Listing Status Sold
Purchase Type For Sale
Square Footage 2,730 sqft
Price per Sqft $251
Subdivision Eagle Ridge
MLS Listing ID 223038174
Sold Date 07/06/23
Bedrooms 3
Full Baths 3
HOA Fees $21/ann
HOA Y/N Yes
Originating Board Florida Gulf Coast
Year Built 1987
Annual Tax Amount $3,875
Tax Year 2022
Lot Size 0.423 Acres
Acres 0.423
Property Description
You'll love coming home to this Eagle Ridge Beauty w/3 bedrooms+den/3 full baths/2 car garage. Boasting a spacious Florida Style floor plan.. split bedrooms, volume ceilings, great room, wet bar, large laundry room, 5 SolaTube skylights bring in the Florida sunlight, keeping electric bills low. The great room is just that...Great with built-in shelving/bookcases, Decorative Fireplace*, wet bar & flows into the large island kitchen with granite counters, tons of cupboard space, pass-thru to Lanai + a nook. Formal dining & Living area add additional space a double sliding glass opens to lanai. Master retreat has seperate His & Her vanities, soaking tub, shower, linen cabinet & huge walk-in closet. Pool BR has Murphy bed, walk-in & a slider to lanai. Large den could be used as 4th Bedroom, closet & full bath in hall. Lanai adds another 1400+sq ft of living. Paver deck, Cage rescreened (2/2023) w/super screen, "Picture" window " for spectacular views of water, wildlife, and golf course & outdoor "kitchen" with gas grill, undercounter fridge & additional storage. Lush Landscape. Minutes away from all the amenities you need. Too many features to list. A Move-In Ready Must See Home.
Location
State FL
County Lee
Area Eagle Ridge
Zoning RM-2
Rooms
Bedroom Description First Floor Bedroom,Master BR Ground,Split Bedrooms
Dining Room Breakfast Bar, Eat-in Kitchen, Formal
Kitchen Island, Pantry
Interior
Interior Features Built-In Cabinets, Fireplace, Foyer, Laundry Tub, Other, Pantry, Pull Down Stairs, Smoke Detectors, Volume Ceiling, Walk-In Closet(s), Wet Bar, Window Coverings
Heating Central Electric
Flooring Carpet, Tile, Vinyl, Wood
Equipment Auto Garage Door, Dishwasher, Disposal, Dryer, Microwave, Range, Refrigerator, Refrigerator/Icemaker, Self Cleaning Oven, Smoke Detector, Washer
Furnishings Unfurnished
Fireplace Yes
Window Features Skylight(s),Window Coverings
Appliance Dishwasher, Disposal, Dryer, Microwave, Range, Refrigerator, Refrigerator/Icemaker, Self Cleaning Oven, Washer
Heat Source Central Electric
Exterior
Exterior Feature Open Porch/Lanai, Screened Lanai/Porch, Outdoor Kitchen
Garage Driveway Paved, Attached
Garage Spaces 2.0
Pool Pool/Spa Combo, Below Ground, Concrete, Equipment Stays, Pool Bath, Screen Enclosure, See Remarks
Community Features Golf
Amenities Available Golf Course, Underground Utility
Waterfront Yes
Waterfront Description Creek
View Y/N Yes
View Creek/Stream, Golf Course, Landscaped Area, Water Feature
Roof Type Shingle
Street Surface Paved
Total Parking Spaces 2
Garage Yes
Private Pool Yes
Building
Lot Description Cul-De-Sac, Golf Course, Regular
Story 1
Water Central, Well
Architectural Style Ranch, Contemporary, Florida, Traditional, Single Family
Level or Stories 1
Structure Type Concrete Block,Stucco
New Construction No
Schools
Elementary Schools School Of Choice
Middle Schools School Of Choice
High Schools School Of Choice
Others
Pets Allowed Yes
Senior Community No
Tax ID 29-45-25-04-00013.0230
Ownership Single Family
Security Features Smoke Detector(s)
Read Less Info
Want to know what your home might be worth? Contact us for a FREE valuation!

Our team is ready to help you sell your home for the highest possible price ASAP

Bought with RE/MAX Realty Team
Get More Information



