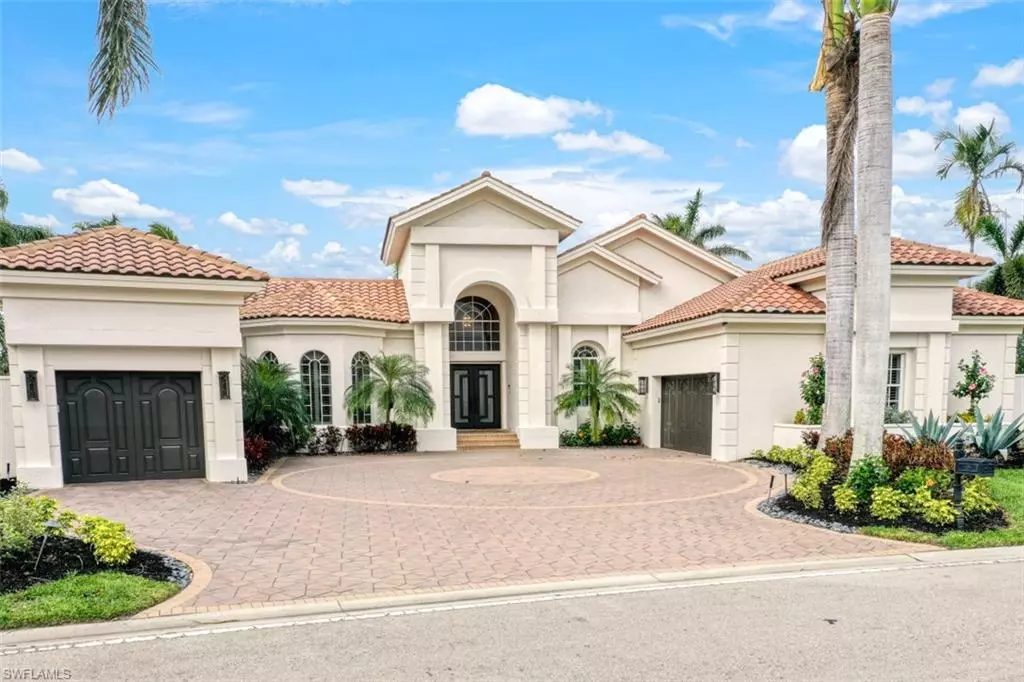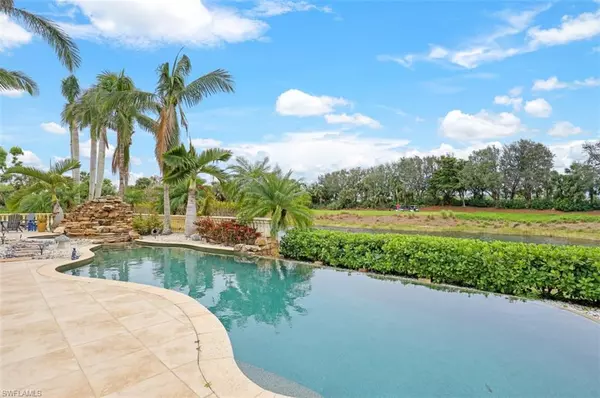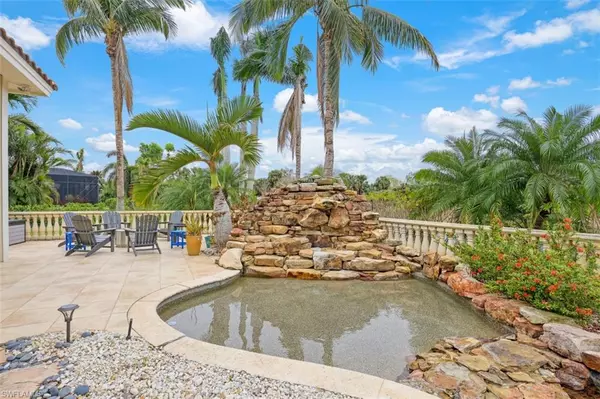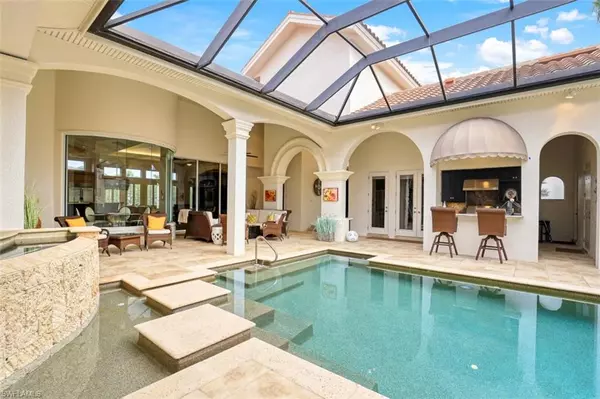$1,800,000
$1,988,000
9.5%For more information regarding the value of a property, please contact us for a free consultation.
4 Beds
6 Baths
4,136 SqFt
SOLD DATE : 07/28/2023
Key Details
Sold Price $1,800,000
Property Type Single Family Home
Sub Type Ranch,Single Family Residence
Listing Status Sold
Purchase Type For Sale
Square Footage 4,136 sqft
Price per Sqft $435
Subdivision Terabella
MLS Listing ID 223026633
Sold Date 07/28/23
Bedrooms 4
Full Baths 5
Half Baths 1
HOA Fees $466/mo
HOA Y/N No
Originating Board Bonita Springs
Year Built 2007
Annual Tax Amount $24,504
Tax Year 2022
Lot Size 0.491 Acres
Acres 0.491
Property Description
LUXURY ESTATE HOME! Your own PARADISE with a RESORT FEEL which includes 2 POOLS! Experience a TRULY unique luxury lifestyle in this beautiful custom built home located in the Terabella of Renaissance. This home has four en-suite bedrooms, powder bath, and pool bath. Unparalleled attention to detail, this architectural masterpiece marries classic design with modern amenities. Striking NEW CUSTOM Rod Iron entry doors, exquisite ceiling details, and elaborate custom mill work enhance the appeal of this home. An exquisite updated kitchen features new Kitchen Aid, Gas Wolf cooktop & Sub-Zero refrigerator. The owner's wing boasts a gorgeous suite with an enormous spa bath. Within the privacy of the courtyard you will enjoy the pool, soothing spa and the built-in outdoor kitchen. Enjoy as well the large outside lush surrounding landscaped lap pool with an infinity edge featuring a beautiful rock waterfall, outdoor kitchen & fireplace overlooking the water and golf course. Entertain in style with these two seamless indoor/outdoor spaces. If you love to entertain this home offers all the amenities. This home has a newly installed whole home generator (2021) and a 750 gallon propane tank. Third car garage has a car lift for the 4th car! Enjoy Renaissance's lifestyle Arthur Hills golf course, pool, tennis, pickle ball courts and a full service spa & fitness center. **Currently no waitlist for Golf Membership** Also, Golf Cart Included with Sale of Home!!
Location
State FL
County Lee
Area Renaissance
Zoning RPD
Rooms
Bedroom Description First Floor Bedroom,Split Bedrooms
Dining Room Breakfast Bar, Dining - Living, Eat-in Kitchen
Kitchen Gas Available, Island, Pantry
Interior
Interior Features Bar, Built-In Cabinets, Cathedral Ceiling(s), Closet Cabinets, Coffered Ceiling(s), French Doors, Laundry Tub, Pantry, Tray Ceiling(s), Volume Ceiling, Walk-In Closet(s), Wet Bar, Window Coverings
Heating Central Electric
Flooring Carpet, Tile
Fireplaces Type Outside
Equipment Auto Garage Door, Central Vacuum, Cooktop - Gas, Dishwasher, Disposal, Dryer, Grill - Gas, Microwave, Refrigerator/Icemaker, Self Cleaning Oven, Smoke Detector, Wall Oven, Washer, Wine Cooler
Furnishings Partially
Fireplace Yes
Window Features Window Coverings
Appliance Gas Cooktop, Dishwasher, Disposal, Dryer, Grill - Gas, Microwave, Refrigerator/Icemaker, Self Cleaning Oven, Wall Oven, Washer, Wine Cooler
Heat Source Central Electric
Exterior
Exterior Feature Open Porch/Lanai, Screened Lanai/Porch, Built In Grill, Courtyard, Outdoor Kitchen, Outdoor Shower
Garage Golf Cart, Attached
Garage Spaces 3.0
Fence Fenced
Pool Community, Below Ground, Concrete, Custom Upgrades, Electric Heat
Community Features Clubhouse, Pool, Fitness Center, Golf, Putting Green, Restaurant, Sidewalks, Street Lights, Tennis Court(s), Gated
Amenities Available Basketball Court, Bocce Court, Cabana, Clubhouse, Pool, Spa/Hot Tub, Fitness Center, Full Service Spa, Golf Course, Internet Access, Pickleball, Play Area, Private Membership, Putting Green, Restaurant, Sauna, Sidewalk, Streetlight, Tennis Court(s), Underground Utility
Waterfront Yes
Waterfront Description Lake
View Y/N Yes
View Golf Course, Lake, Landscaped Area
Roof Type Tile
Street Surface Paved
Porch Patio
Total Parking Spaces 3
Garage Yes
Private Pool Yes
Building
Lot Description Golf Course, Oversize
Story 1
Water Central
Architectural Style Ranch, Single Family
Level or Stories 1
Structure Type Concrete Block,Stucco
New Construction No
Others
Pets Allowed Yes
Senior Community No
Tax ID 15-45-25-11-0000A.0060
Ownership Single Family
Security Features Smoke Detector(s),Gated Community
Read Less Info
Want to know what your home might be worth? Contact us for a FREE valuation!

Our team is ready to help you sell your home for the highest possible price ASAP

Bought with FGC Non-MLS Office
Get More Information








