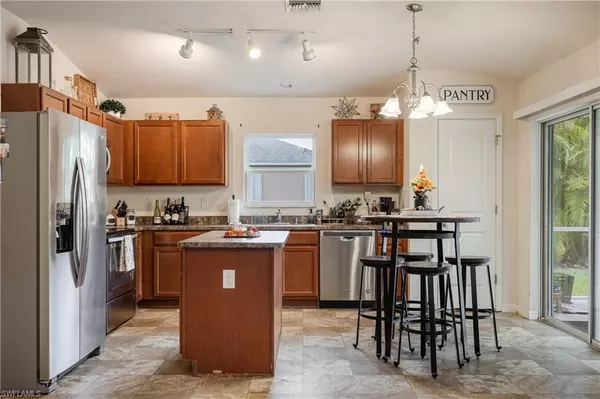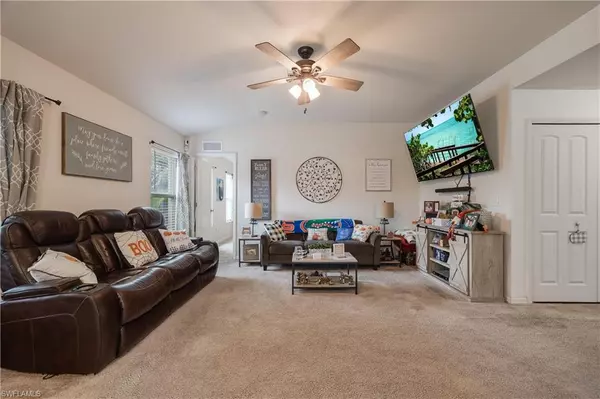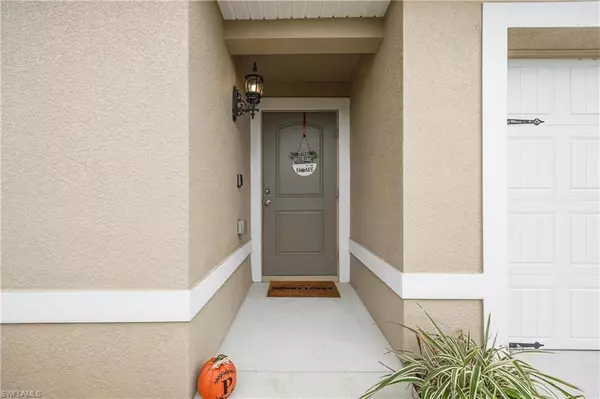$300,000
$315,000
4.8%For more information regarding the value of a property, please contact us for a free consultation.
3 Beds
2 Baths
1,213 SqFt
SOLD DATE : 03/28/2024
Key Details
Sold Price $300,000
Property Type Single Family Home
Sub Type Ranch,Single Family Residence
Listing Status Sold
Purchase Type For Sale
Square Footage 1,213 sqft
Price per Sqft $247
Subdivision Cape Coral
MLS Listing ID 223073209
Sold Date 03/28/24
Bedrooms 3
Full Baths 2
HOA Y/N No
Originating Board Florida Gulf Coast
Year Built 2017
Annual Tax Amount $2,465
Tax Year 2022
Lot Size 10,018 Sqft
Acres 0.23
Property Description
Welcome to this charming 2017-built home in the heart of SW Cape Coral, offering both style and convenience. This well maintained 3 bedroom, 2 bath residence features Whirlpool stainless steel appliances and a split bedroom floor plan, providing ample space for comfortable living. Enjoy city water and sewer with ASSESSMENTS PAID. The gorgeous curb appeal, adorned with lush St. Augustine grass and a variety of palms in both the front and back yard. You'll love relaxing on the screened-in lanai, (add-on approximately 12' x 15') perfect for enjoying the Florida sunshine. With the added convenience of gutters all around and an irrigation system, the exterior is as functional as it is beautiful. The Southern exposure backyard, surrounded by privacy palms, offers a quiet retreat for outdoor activities and gatherings. Located in close proximity to Trafalgar Middle and Elementary Schools, as well as the Cape Coral Sports Complex. This home is a haven for families and those who appreciate a vibrant community. Don't miss the opportunity to make this property your new home sweet home!
Location
State FL
County Lee
Area Cape Coral
Zoning R1-D
Rooms
Bedroom Description Split Bedrooms
Dining Room Eat-in Kitchen
Kitchen Island, Pantry
Interior
Interior Features Built-In Cabinets, Pantry, Smoke Detectors, Walk-In Closet(s)
Heating Central Electric
Flooring Carpet, Vinyl
Fireplaces Type Outside
Equipment Dishwasher, Dryer, Microwave, Range, Refrigerator, Refrigerator/Freezer, Refrigerator/Icemaker, Smoke Detector, Washer, Washer/Dryer Hookup
Furnishings Unfurnished
Fireplace Yes
Appliance Dishwasher, Dryer, Microwave, Range, Refrigerator, Refrigerator/Freezer, Refrigerator/Icemaker, Washer
Heat Source Central Electric
Exterior
Exterior Feature Screened Lanai/Porch
Garage Driveway Paved, Attached
Garage Spaces 2.0
Amenities Available None
Waterfront No
Waterfront Description None
View Y/N Yes
View Landscaped Area
Roof Type Shingle
Street Surface Paved
Porch Patio
Total Parking Spaces 2
Garage Yes
Private Pool No
Building
Lot Description Regular
Building Description Concrete Block,Stucco, DSL/Cable Available
Story 1
Water Assessment Paid
Architectural Style Ranch, Single Family
Level or Stories 1
Structure Type Concrete Block,Stucco
New Construction No
Others
Pets Allowed Yes
Senior Community No
Tax ID 21-44-23-C3-06027.0140
Ownership Single Family
Security Features Smoke Detector(s)
Read Less Info
Want to know what your home might be worth? Contact us for a FREE valuation!

Our team is ready to help you sell your home for the highest possible price ASAP

Bought with CoastalEdge Real Estate LLC
Get More Information








