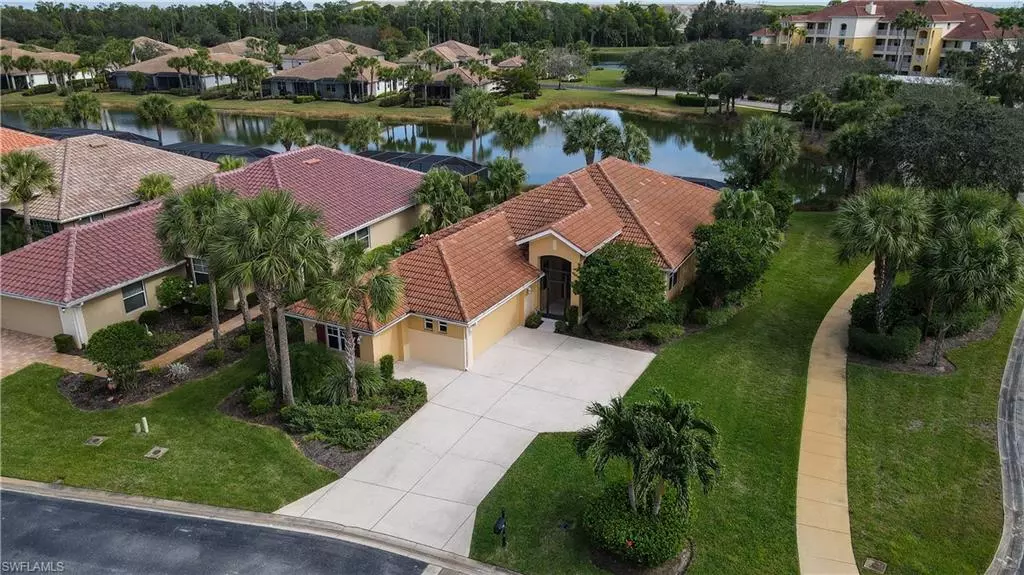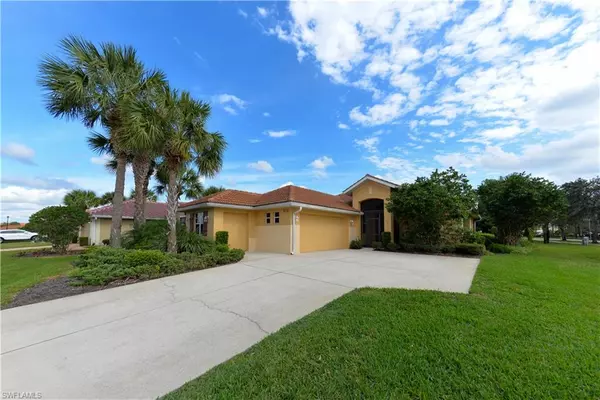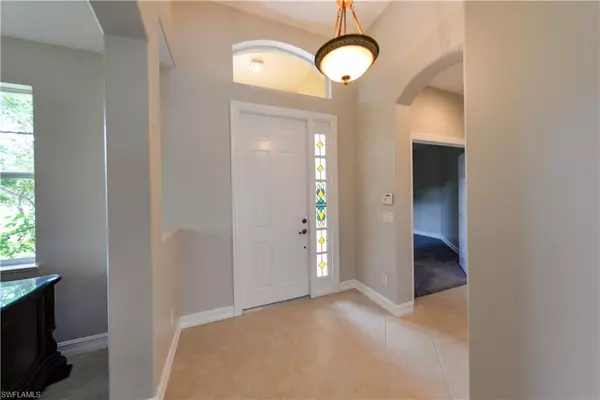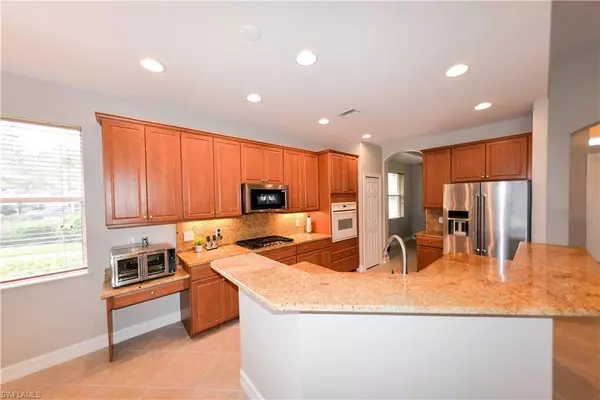$485,000
$550,000
11.8%For more information regarding the value of a property, please contact us for a free consultation.
2 Beds
2 Baths
1,823 SqFt
SOLD DATE : 04/01/2024
Key Details
Sold Price $485,000
Property Type Single Family Home
Sub Type Single Family Residence
Listing Status Sold
Purchase Type For Sale
Square Footage 1,823 sqft
Price per Sqft $266
Subdivision Monticello
MLS Listing ID 224000051
Sold Date 04/01/24
Bedrooms 2
Full Baths 2
HOA Fees $220/qua
HOA Y/N Yes
Originating Board Florida Gulf Coast
Year Built 2005
Annual Tax Amount $5,004
Tax Year 2022
Lot Size 10,367 Sqft
Acres 0.238
Property Description
WCI QUALITY built Barcelona model home on a corner lot in the Monticello neighborhood of Pelican Preserve. The interior of this home is freshly painted and features a large kitchen/great room/dining area. The main bedroom has 2 closets, an attached full bath with separate shower and bathtub, and dual vanities. There is a guest bedroom and bath PLUS 2 flex rooms that can be used as a dining room, den, extra bedroom or whatever your lifestyle requires. The kitchen includes granite counters and backsplash, wall oven, natural gas cook top, pantry and plenty of cabinets. The large side load garage fits 2 cars and has a separate golf cart garage. The extended lanai overlooks a peaceful lake with beautiful sunrise views. As an added benefit, this home is contracted to receive a NEW ROOF in January '23! Live the luxury 55+ Resort Lifestyle in this amenity rich community. Friends are easily made at the Town Center where you can enjoy Pickleball, Tennis, swimming, fitness classes, full-service spa, exercise classes and too many clubs and activities to mention. If GOLF is your passion, the 27-Hole Championship Golf Club has membership options available.
Location
State FL
County Lee
Area Pelican Preserve
Zoning PUD
Rooms
Bedroom Description Split Bedrooms
Dining Room Breakfast Bar, Dining - Family
Kitchen Pantry
Interior
Interior Features French Doors, Pantry, Smoke Detectors
Heating Central Electric
Flooring Carpet, Tile
Equipment Auto Garage Door, Cooktop, Dishwasher, Disposal, Dryer, Microwave
Furnishings Unfurnished
Fireplace No
Appliance Cooktop, Dishwasher, Disposal, Dryer, Microwave
Heat Source Central Electric
Exterior
Exterior Feature Screened Lanai/Porch
Parking Features Driveway Paved, Golf Cart, Guest, Attached
Garage Spaces 3.0
Pool Community
Community Features Pool, Dog Park, Fitness Center, Fishing, Golf, Restaurant, Tennis Court(s), Gated
Amenities Available Bike And Jog Path, Billiard Room, Bocce Court, Pool, Spa/Hot Tub, Dog Park, Fitness Center, Fishing Pier, Full Service Spa, Golf Course, Hobby Room, Internet Access, Library, Pickleball, Restaurant, Sauna, Tennis Court(s), Theater
Waterfront Description Lake
View Y/N Yes
View Lake
Roof Type Tile
Porch Patio
Total Parking Spaces 3
Garage Yes
Private Pool No
Building
Lot Description Corner Lot
Building Description Concrete Block,Stucco, DSL/Cable Available
Story 1
Water Central
Architectural Style Single Family
Level or Stories 1
Structure Type Concrete Block,Stucco
New Construction No
Others
Pets Allowed Limits
Senior Community No
Tax ID 35-44-25-P3-0160C.0450
Ownership Single Family
Security Features Gated Community,Smoke Detector(s)
Num of Pet 2
Read Less Info
Want to know what your home might be worth? Contact us for a FREE valuation!

Our team is ready to help you sell your home for the highest possible price ASAP

Bought with MVP Realty Associates LLC
Get More Information








