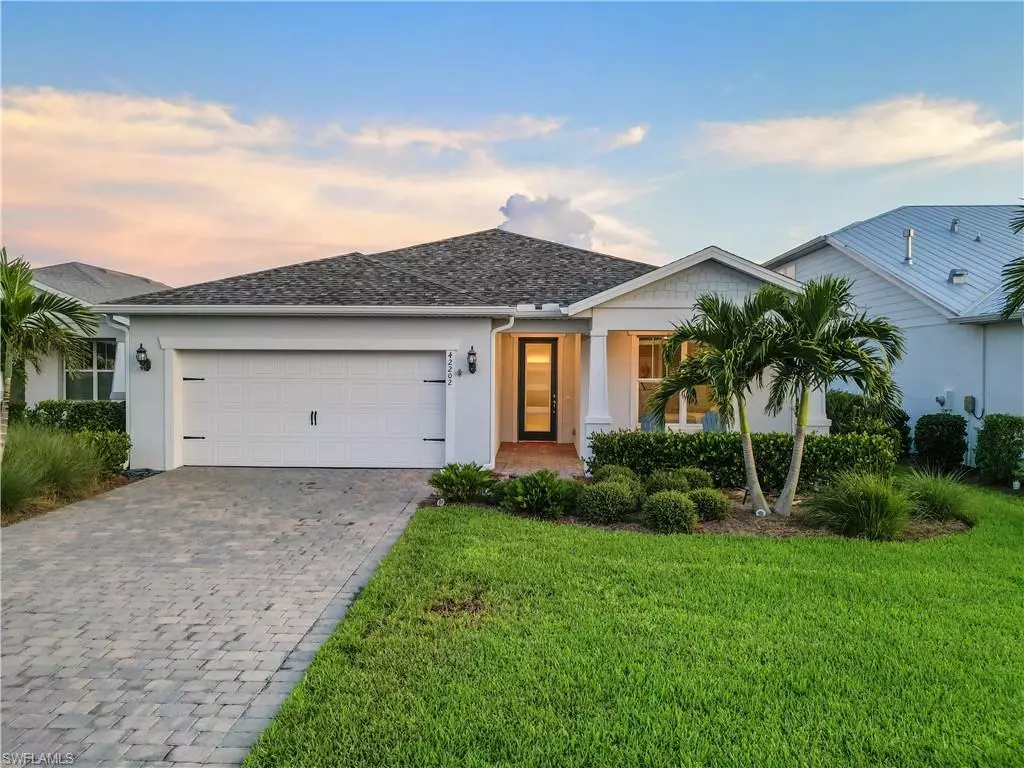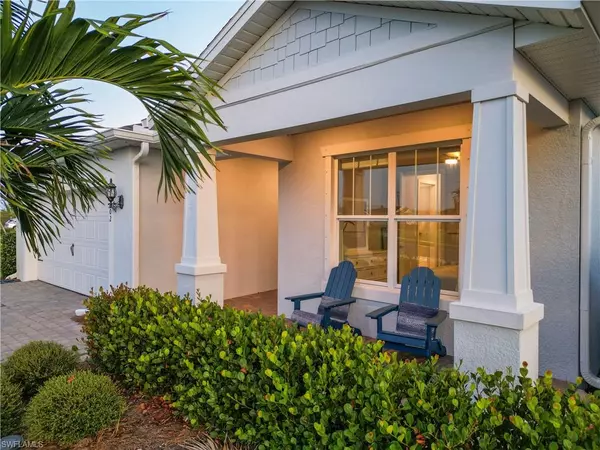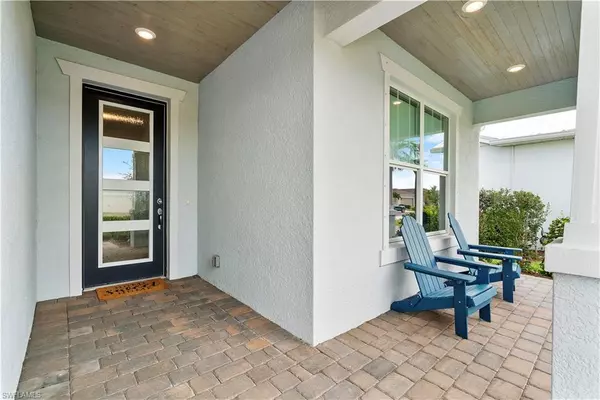$565,000
$579,000
2.4%For more information regarding the value of a property, please contact us for a free consultation.
3 Beds
2 Baths
2,041 SqFt
SOLD DATE : 03/25/2024
Key Details
Sold Price $565,000
Property Type Single Family Home
Sub Type Ranch,Single Family Residence
Listing Status Sold
Purchase Type For Sale
Square Footage 2,041 sqft
Price per Sqft $276
Subdivision Edgewater
MLS Listing ID 223056912
Sold Date 03/25/24
Bedrooms 3
Full Baths 2
HOA Y/N Yes
Originating Board Florida Gulf Coast
Year Built 2021
Annual Tax Amount $2,328
Tax Year 2022
Lot Size 10,890 Sqft
Acres 0.25
Property Description
Spectacular highly coveted Lake Timber view! With its welcoming front porch, this beautiful 3 beds & den Mystique home features an open kitchen, large center island overlooking a bright gathering room updated with gorgeous wood beams that highlight the tray ceiling and a shiplap custom built in with faux fireplace. Quartz countertops, backsplash, stainless appliances, designer pendant lights and a walk-in pantry complement the kitchen. Elegant upgrades throughout the home including a glass impact resistant front door, tongue and groove wood porch ceiling, wood beams in tray ceiling in master, 8" panel doors, extended lanai, motorized lanai screens, and insulated garage. Master suite showcases custom wood beams, abundant natural light, connecting to a private with walk in shower, dual sinks, and walk in closet. Bike to work, walk to your favorite restaurant or even the doctor. From trails to entertainment to healthcare, there's a million ways to enrich your life at Babcock Ranch! Edgewater offers its own pool & clubhouse as well as the use of Babcock's 2 other clubhouses/pools and amenities.
Location
State FL
County Charlotte
Area Babcock Ranch
Rooms
Dining Room Breakfast Bar, Eat-in Kitchen, Formal
Kitchen Gas Available, Island, Walk-In Pantry
Interior
Interior Features Fireplace, Foyer, French Doors, Pantry, Tray Ceiling(s), Walk-In Closet(s), Window Coverings
Heating Central Electric
Flooring Carpet, Tile
Equipment Auto Garage Door, Cooktop - Gas, Dishwasher, Disposal, Dryer, Microwave, Refrigerator/Icemaker, Washer
Furnishings Unfurnished
Fireplace Yes
Window Features Window Coverings
Appliance Gas Cooktop, Dishwasher, Disposal, Dryer, Microwave, Refrigerator/Icemaker, Washer
Heat Source Central Electric
Exterior
Exterior Feature Screened Lanai/Porch
Garage Attached
Garage Spaces 2.0
Pool Community
Community Features Clubhouse, Park, Pool, Dog Park, Fishing, Restaurant, Sidewalks, Street Lights, Tennis Court(s), Gated
Amenities Available Barbecue, Bike And Jog Path, Billiard Room, Clubhouse, Park, Pool, Community Room, Dog Park, Electric Vehicle Charging, Fishing Pier, Internet Access, Pickleball, Play Area, Restaurant, Shuffleboard Court, Sidewalk, Streetlight, Tennis Court(s), Underground Utility
Waterfront Yes
Waterfront Description Lake
View Y/N Yes
View Lake
Roof Type Shingle
Porch Patio
Total Parking Spaces 2
Garage Yes
Private Pool No
Building
Lot Description Regular
Building Description Concrete Block,Stucco, DSL/Cable Available
Story 1
Water Central
Architectural Style Ranch, Single Family
Level or Stories 1
Structure Type Concrete Block,Stucco
New Construction No
Others
Pets Allowed Limits
Senior Community No
Tax ID 422630204020
Ownership Single Family
Security Features Gated Community
Num of Pet 3
Read Less Info
Want to know what your home might be worth? Contact us for a FREE valuation!

Our team is ready to help you sell your home for the highest possible price ASAP

Bought with Diamond Key Real Estate
Get More Information








