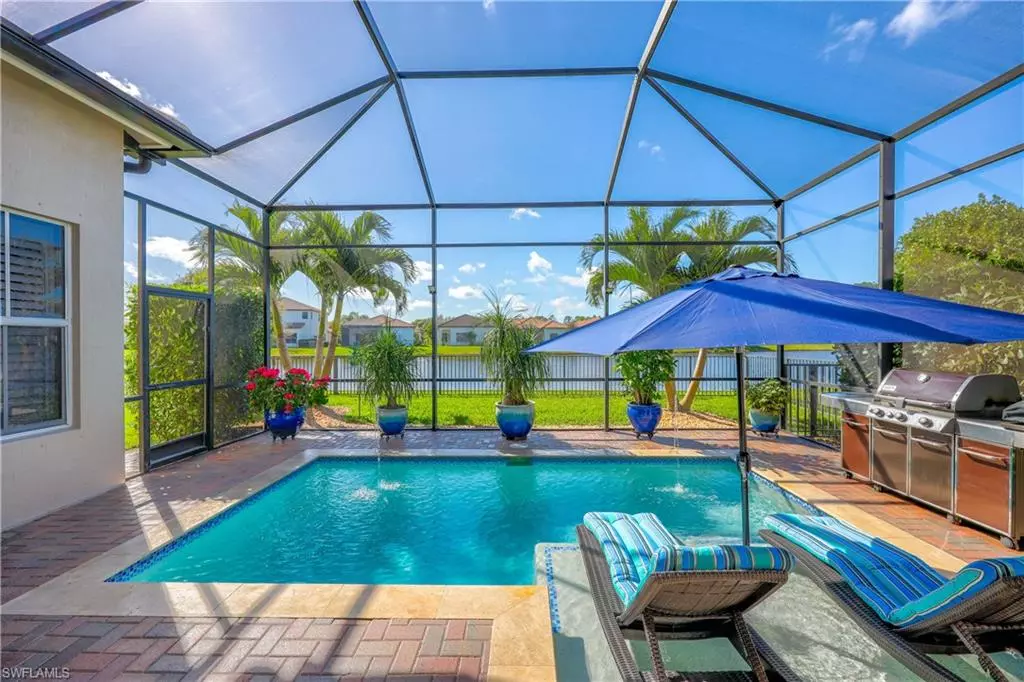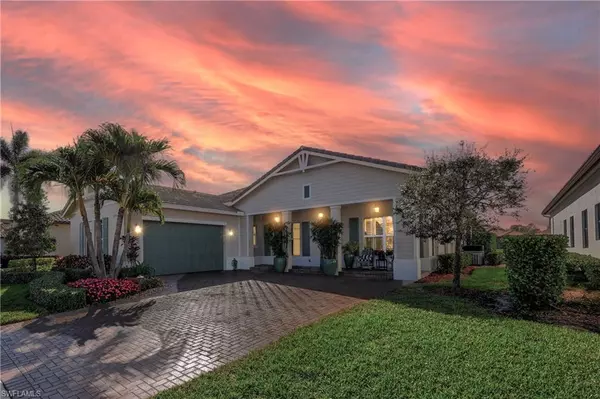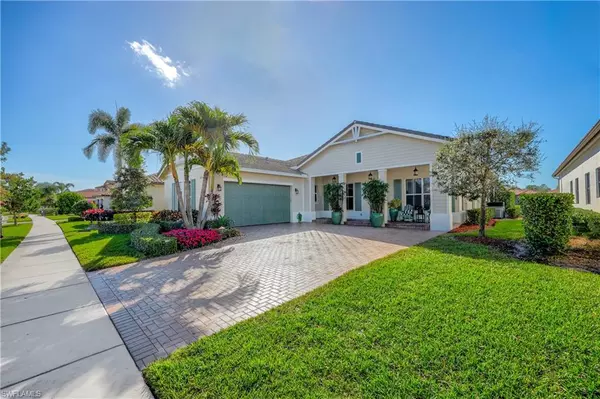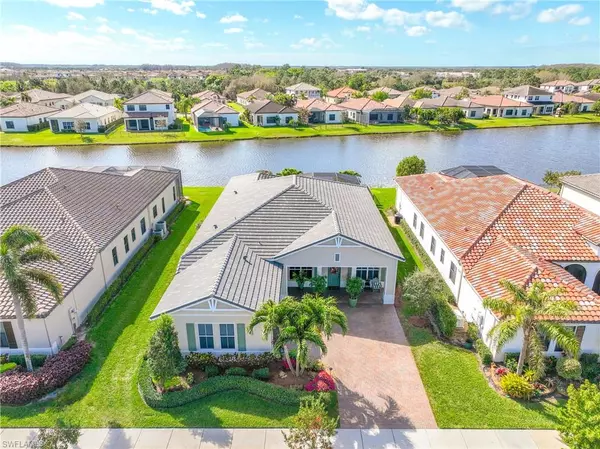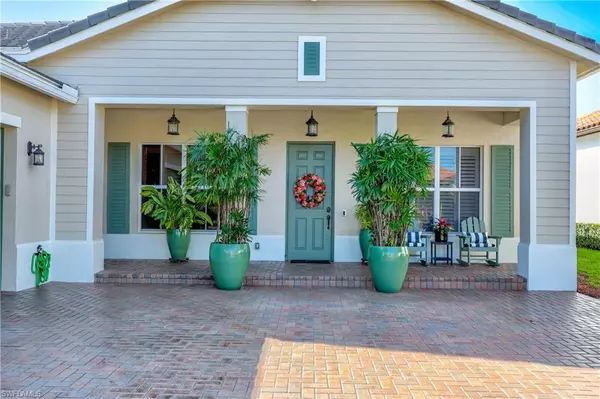$735,000
$735,000
For more information regarding the value of a property, please contact us for a free consultation.
4 Beds
3 Baths
2,874 SqFt
SOLD DATE : 04/05/2024
Key Details
Sold Price $735,000
Property Type Single Family Home
Sub Type Ranch,Single Family Residence
Listing Status Sold
Purchase Type For Sale
Square Footage 2,874 sqft
Price per Sqft $255
Subdivision Maple Ridge
MLS Listing ID 224014658
Sold Date 04/05/24
Bedrooms 4
Full Baths 3
HOA Fees $119/mo
HOA Y/N Yes
Originating Board Bonita Springs
Year Built 2016
Annual Tax Amount $5,551
Tax Year 2023
Lot Size 9,583 Sqft
Acres 0.22
Property Description
Experience Florida nature from the backyard in this HIGHLY upgraded lakeside Briones Floor Plan. This One-Story Key West Design home, located in the Maple Ridge Neighborhood, has been meticulously maintained by the sole Owners and is only a few blocks from downtown Ave Maria. This spectacular 4 Bedroom / 3 Full Bathroom / 2 Car Garage home boasts 2,874 sq ft of living space and exudes a tropical vibe. The Front Entry, flanked by beautiful potted palms (remaining with the property) has a spacious & welcoming covered front porch. Once inside, your eyes are drawn directly to the lavish backyard Oasis. You'll appreciate the 12 ft high ceilings and large Formal Dining Room to the right and a secondary Living/Den area to the left … each space featuring custom Plantation shutters. Continue towards the Great Room, to see the large dual head "palm leaf" ceiling fan and tailor-made window treatments, as well as the luxury Kitchen with its gorgeously veined quartz counters with WATERFALL EDGE & high-end cabinetry – which disguise a double door Walk-In Pantry. The outdoor Oasis now awaits with a covered Lanai, an enticing pool (Built in 2019) with dual arching fountains – complimented by a Sun Shelf, 2 cushioned lounge chairs & umbrella. Step back inside to the right & tour the oversized Primary Bedroom Suite - featuring the same quartz counters in its spacious bathroom - and TWO SEPARATE walk-in closets ... each enhanced with custom built Barn Door Sliders & closet shelving systems. Pass back through the Great Room to the hallway to discover 3 more bedrooms and 2 additional FULL bathrooms. One of these sizeable bedrooms has been transformed into an incredible Home Office with gorgeous granite surround counters and a matching round table.
Additional Custom improvements include Front landscape lighting, a Whole-House water filter, Pentair Pool Heater and a recently installed Pool Pump. The dual zone HVAC system has power surge protection & Ultraviolet light technology.
As a homeowner in Maple Ridge, you can enjoy the residents-only 10,000 sq ft Amenity Center — featuring an indoor fitness center, steam sauna, billiard room, concierge, game room, arts center, and full exhibition kitchen, as well as an outdoor resort-style pool & an outdoor, fenced DOG PARK. Don’t miss your chance to own this exceptional property in the beautiful Certified Blue Zone Community of Ave Maria!
Location
State FL
County Collier
Area Ave Maria
Rooms
Bedroom Description First Floor Bedroom,Master BR Ground,Master BR Sitting Area,Split Bedrooms
Dining Room Breakfast Bar, Dining - Living, Eat-in Kitchen
Kitchen Island, Walk-In Pantry
Interior
Interior Features Built-In Cabinets, Laundry Tub, Pantry, Smoke Detectors, Tray Ceiling(s), Volume Ceiling, Walk-In Closet(s), Window Coverings
Heating Central Electric
Flooring Carpet, Tile
Equipment Auto Garage Door, Dishwasher, Disposal, Dryer, Microwave, Range, Refrigerator/Icemaker, Self Cleaning Oven, Smoke Detector, Washer
Furnishings Partially
Fireplace No
Window Features Window Coverings
Appliance Dishwasher, Disposal, Dryer, Microwave, Range, Refrigerator/Icemaker, Self Cleaning Oven, Washer
Heat Source Central Electric
Exterior
Exterior Feature Open Porch/Lanai, Screened Lanai/Porch
Garage Driveway Paved, Attached
Garage Spaces 2.0
Fence Fenced
Pool Community, Below Ground, Custom Upgrades, Equipment Stays, Electric Heat, Salt Water, Screen Enclosure
Community Features Clubhouse, Park, Pool, Dog Park, Fitness Center, Restaurant, Sidewalks, Street Lights, Tennis Court(s)
Amenities Available Basketball Court, Barbecue, Bike And Jog Path, Clubhouse, Park, Pool, Community Room, Dog Park, Fitness Center, Internet Access, Play Area, Restaurant, Sauna, Shopping, Sidewalk, Streetlight, Tennis Court(s), Underground Utility
Waterfront No
Waterfront Description None
View Y/N Yes
View Lake
Roof Type Tile
Street Surface Paved
Porch Patio
Total Parking Spaces 2
Garage Yes
Private Pool Yes
Building
Lot Description Regular
Building Description Concrete Block,Stucco, DSL/Cable Available
Story 1
Water Central, Filter
Architectural Style Ranch, Florida, Single Family
Level or Stories 1
Structure Type Concrete Block,Stucco
New Construction No
Schools
High Schools Palmetto Ridge
Others
Pets Allowed Yes
Senior Community No
Tax ID 56530006926
Ownership Single Family
Security Features Smoke Detector(s)
Read Less Info
Want to know what your home might be worth? Contact us for a FREE valuation!

Our team is ready to help you sell your home for the highest possible price ASAP

Bought with GLM Realty Group Inc
Get More Information



