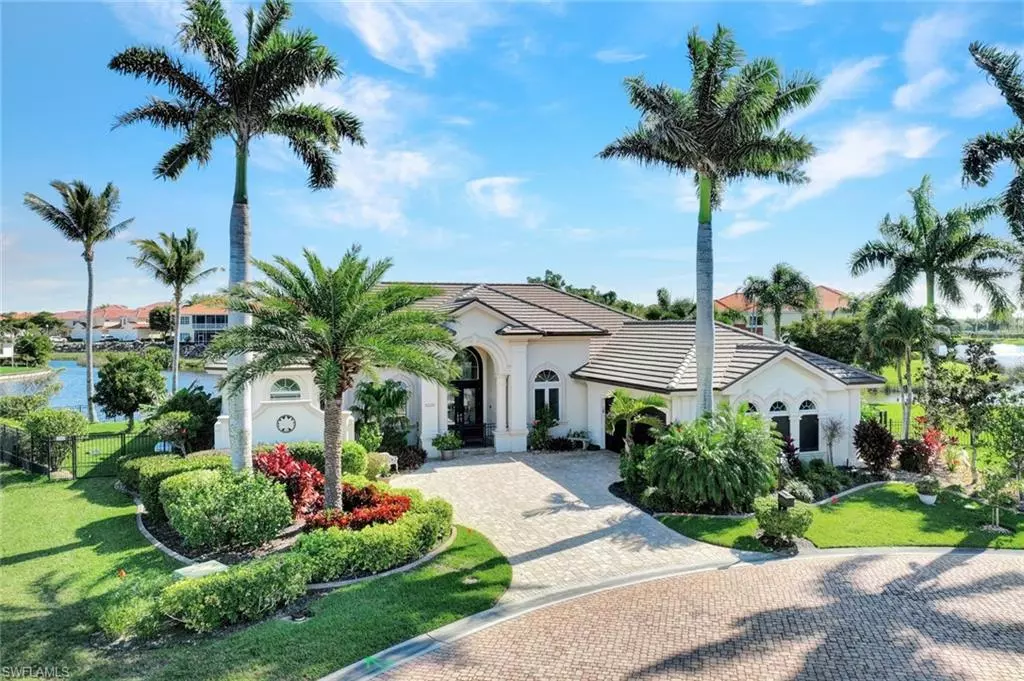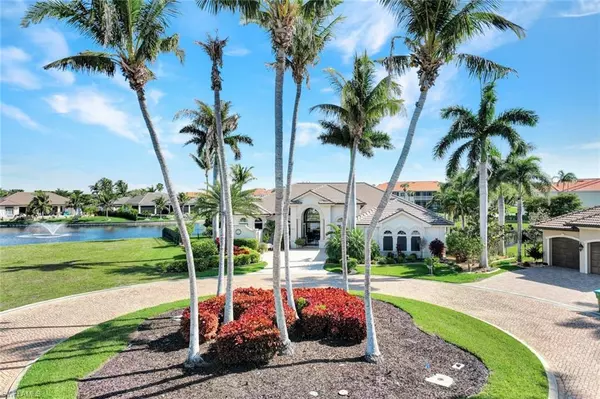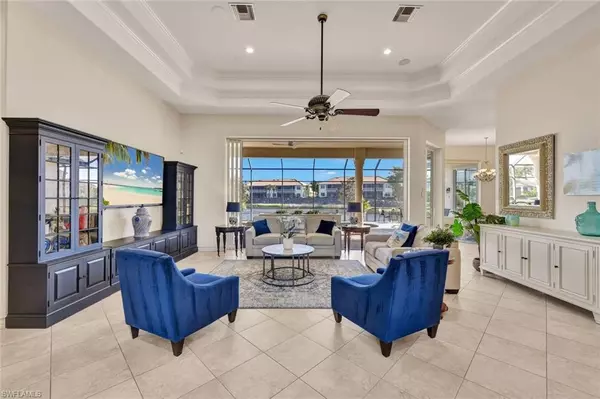$1,750,000
$1,890,000
7.4%For more information regarding the value of a property, please contact us for a free consultation.
4 Beds
5 Baths
3,348 SqFt
SOLD DATE : 04/17/2024
Key Details
Sold Price $1,750,000
Property Type Single Family Home
Sub Type Single Family Residence
Listing Status Sold
Purchase Type For Sale
Square Footage 3,348 sqft
Price per Sqft $522
Subdivision Tarpon Estates
MLS Listing ID 224021726
Sold Date 04/17/24
Bedrooms 4
Full Baths 4
Half Baths 1
HOA Fees $263/qua
HOA Y/N Yes
Originating Board Florida Gulf Coast
Year Built 2006
Annual Tax Amount $22,721
Tax Year 2023
Lot Size 0.370 Acres
Acres 0.37
Property Description
Finally a chance to buy within the Gated World Class Yachting Community of Tarpon Estates. Nestled within one of Cape Coral's most prestigious communities with just under 50 single family homes, and located within Tarpon Point Marina. This stunning property offers the epitome of luxury living, boasting unparalleled views and unparalleled amenities. This beautiful 4 bed, 4.5 bath +DEN home features 16' ceilings, 9' doors, 10' sliders & an oversize screened lanai/pool area with tranquil lake views. No expense is spared with a WHOLE HOUSE GENERATOR, 500 GALLON UNDERGROUND PROPANE TANK, WATER FILTRATION SYSTEM, NEW HVAC DUCTWORK, NEW WASHER/DRYER. The spacious owners suite with tray ceiling & French doors to the pool has dual closets with built in organizers & adjacent bath with walk through shower, step in soakers tub & dual sinks; perfect setting to escape to. 3 additional guest rooms, EACH W PRIVATE BATHROOMS, provides plenty of room for family & friends. The kitchen is a chef's delight with level 5 granite, 2 ovens, induction cooktop, center island & 42" cabinets. Nestled on ALMOST HALF AN ACRE cul-de-sac lot, with a completely fenced backyard + a separate fenced artificial turf dog run makes great space for all members of the family to enjoy the outdoors. Pick your own mangos, bananas and lemons from the fruit trees on the property. Newer tiled roof in 2021. A few shingles were replaced after Ian, Brand New Fence Installed. Amenities Include Gym, Pools, Bocci, Tennis, Etc. The Marina Village is within walking distance with high-end boutiques, restaurants, spa, fitness center & Westin Hotel. Walk to High Tide Social, Gather, Pinchers! The full service marina has 216 wet slips for boats up to 100', ready for the boater in you. Dolphin tours, Boat Rentals, Shopping, Gourmet Food all within a 5 minute walk. Experience luxury, elegance, and tranquility at 6029 Tarpon Estates. Don't miss your chance to own this extraordinary piece of paradise in Cape Coral, As this is the ONLY home available in this community at this time.
Location
State FL
County Lee
Area Cc21 - Cape Coral Unit 3, 30, 44, 6
Zoning RDW
Rooms
Primary Bedroom Level Master BR Ground
Master Bedroom Master BR Ground
Dining Room Breakfast Bar, Dining - Family, Dining - Living, Eat-in Kitchen, Formal
Kitchen Kitchen Island, Pantry
Interior
Interior Features Split Bedrooms, Den - Study, Family Room, Great Room, Guest Bath, Guest Room, Home Office, Built-In Cabinets, Cathedral Ceiling(s), Closet Cabinets, Coffered Ceiling(s), Pantry, Tray Ceiling(s), Vaulted Ceiling(s), Walk-In Closet(s)
Heating Central Electric
Cooling Ceiling Fan(s), Central Electric
Flooring Carpet, Tile
Window Features Arched
Appliance Cooktop, Electric Cooktop, Dishwasher, Disposal, Double Oven, Dryer, Freezer, Microwave, Refrigerator, Self Cleaning Oven, Washer, Water Treatment Owned
Laundry Inside, Sink
Exterior
Exterior Feature Gas Grill, Privacy Wall, Sprinkler Auto, Storage
Garage Spaces 2.0
Fence Fenced
Pool In Ground, Concrete, Equipment Stays, Electric Heat, Salt Water, Screen Enclosure
Community Features BBQ - Picnic, Bike And Jog Path, Bocce Court, Clubhouse, Pool, Community Spa/Hot tub, Fitness Center, Fitness Center Attended, Full Service Spa, Internet Access, Marina, Pickleball, Restaurant, Sauna, Shopping, Sidewalks, Street Lights, Tennis Court(s), Gated
Utilities Available Propane, Cable Available
Waterfront Yes
Waterfront Description Lake Front,Seawall
View Y/N Yes
View Landscaped Area
Roof Type Tile
Street Surface Paved
Porch Open Porch/Lanai, Screened Lanai/Porch
Garage Yes
Private Pool Yes
Building
Lot Description Cul-De-Sac, Oversize
Story 1
Sewer Assessment Paid, Central
Water Assessment Paid, Central, Filter, Reverse Osmosis - Entire House
Level or Stories 1 Story/Ranch
Structure Type Concrete Block,Stucco
New Construction No
Schools
Elementary Schools Gulf Elementary
Middle Schools Gulf Middle School
High Schools Ida Baker
Others
HOA Fee Include Legal/Accounting,Manager,Rec Facilities,Reserve,Security
Tax ID 22-45-23-C1-00500.0070
Ownership Single Family
Security Features Smoke Detector(s),Smoke Detectors
Acceptable Financing Buyer Finance/Cash
Listing Terms Buyer Finance/Cash
Read Less Info
Want to know what your home might be worth? Contact us for a FREE valuation!

Our team is ready to help you sell your home for the highest possible price ASAP
Bought with Premiere Plus Realty Company
Get More Information








