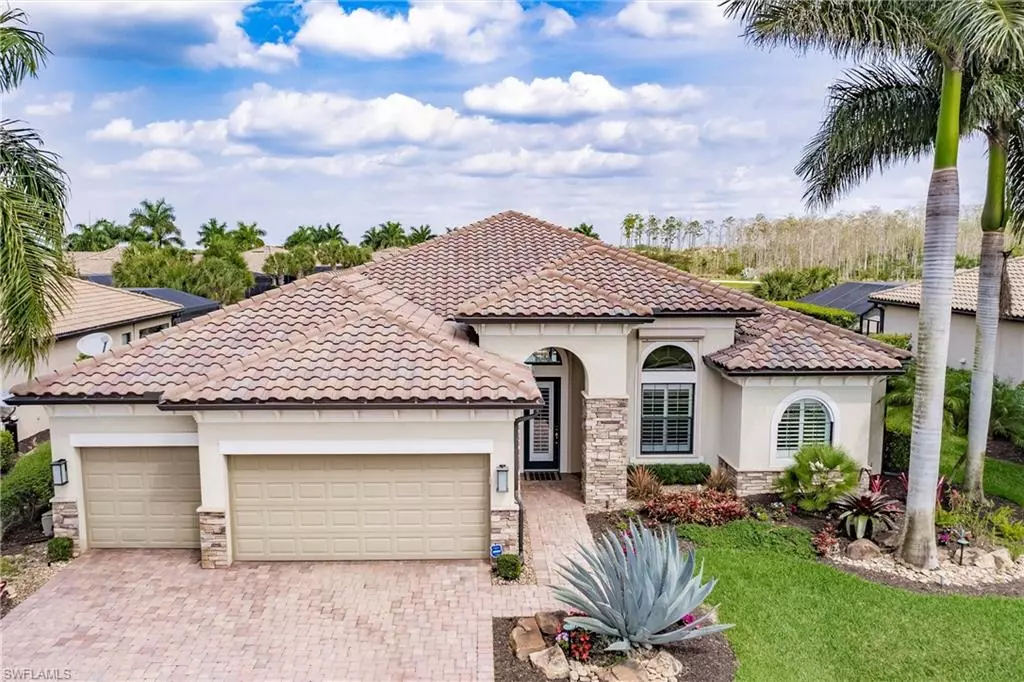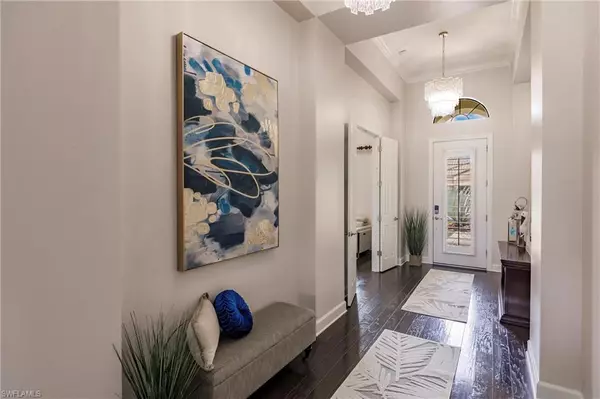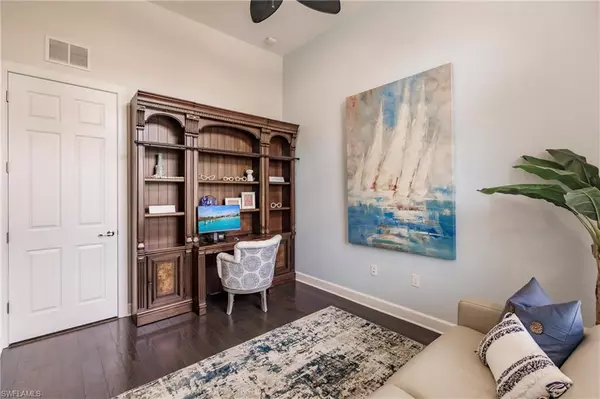$1,250,000
$1,299,000
3.8%For more information regarding the value of a property, please contact us for a free consultation.
4 Beds
3 Baths
3,078 SqFt
SOLD DATE : 04/23/2024
Key Details
Sold Price $1,250,000
Property Type Single Family Home
Sub Type Single Family Residence
Listing Status Sold
Purchase Type For Sale
Square Footage 3,078 sqft
Price per Sqft $406
Subdivision Preserve At Corkscrew
MLS Listing ID 224024025
Sold Date 04/23/24
Bedrooms 4
Full Baths 3
HOA Y/N Yes
Originating Board Naples
Year Built 2014
Annual Tax Amount $10,104
Tax Year 2023
Lot Size 10,193 Sqft
Acres 0.234
Property Description
Luxury awaits you in this recently updated 3078 Sq. Ft. home. Oversized lot with lake views, heated saltwater pool with spa, tanning ledge and newly renovated outdoor kitchen provide year round resort style living. Beautiful double hall entry with adjacent den and built in desk with cabinetry lead you into the stunning gourmet kitchen that boosts new quartz counters, custom back splash, large island, wine cooler and upgraded stainless steel appliances. Open concept great room with coffered ceilings, crown molding, hardwood flooring and spacious dining area with zero corner sliders provide a relaxing indoor outdoor entertainment area. Primary bedroom has his and her walk in closets leading into the primary bathroom with new quartz counters, dual sinks, soaking tub and spacious shower. Three guest bedrooms situated opposite the primary living area have a guest bath and pool bath with new quartz counters as well. Oversized laundry room has been upgraded to include a craft/flex area with built in cabinets. Freshly painted interior, highly desired 3 car garage provides plenty of room for vehicles and extra storage. Electric hurricane screens enclose the lanai while exterior windows have fast close hurricane shutters. This exquisite home in the gated community Preserve of Corkscrew offers clubhouse, community pool/spa, pickleball, tennis, exercise room and much more!! Location is minutes away from beautiful beaches, shopping and airport.
Location
State FL
County Lee
Area Es03 - Estero
Zoning RPD
Rooms
Dining Room Breakfast Bar, Dining - Family
Kitchen Kitchen Island, Pantry
Interior
Interior Features Split Bedrooms, Great Room, Den - Study, Family Room, Guest Bath, Guest Room, Built-In Cabinets, Wired for Data, Coffered Ceiling(s), Pantry, Tray Ceiling(s), Volume Ceiling, Walk-In Closet(s), Wet Bar
Heating Central Electric
Cooling Ceiling Fan(s), Central Electric
Flooring Tile, Wood
Fireplaces Type Outside
Fireplace Yes
Window Features Double Hung,Shutters,Shutters Electric,Shutters - Manual,Shutters - Screens/Fabric,Window Coverings
Appliance Electric Cooktop, Dishwasher, Disposal, Dryer, Microwave, Refrigerator/Icemaker, Reverse Osmosis, Wall Oven, Washer, Water Treatment Owned, Wine Cooler
Laundry Inside, Sink
Exterior
Exterior Feature Outdoor Grill, Outdoor Kitchen
Garage Spaces 3.0
Pool In Ground, Concrete, Electric Heat, Pool Bath, Salt Water
Community Features Clubhouse, Pool, Community Room, Community Spa/Hot tub, Fitness Center, Pickleball, Playground, Sidewalks, Street Lights, Tennis Court(s), Gated
Utilities Available Underground Utilities, Cable Available
Waterfront Yes
Waterfront Description Lake Front
View Y/N No
Roof Type Tile
Porch Open Porch/Lanai, Screened Lanai/Porch
Garage Yes
Private Pool Yes
Building
Lot Description Regular
Story 1
Sewer Central
Water Central
Level or Stories 1 Story/Ranch
Structure Type Concrete Block,Stucco
New Construction No
Others
HOA Fee Include Irrigation Water,Maintenance Grounds,Manager,Rec Facilities
Tax ID 29-46-26-E1-25000.2300
Ownership Single Family
Security Features Security System,Smoke Detector(s),Smoke Detectors
Acceptable Financing Buyer Finance/Cash
Listing Terms Buyer Finance/Cash
Read Less Info
Want to know what your home might be worth? Contact us for a FREE valuation!

Our team is ready to help you sell your home for the highest possible price ASAP
Bought with Virtual Real Estate Solutions
Get More Information








