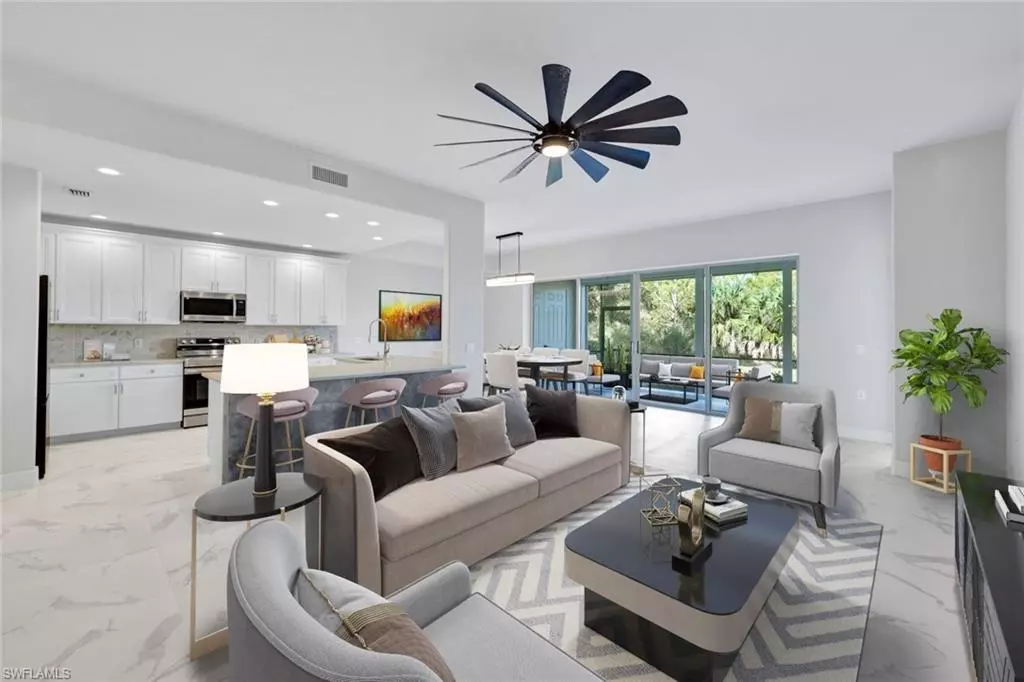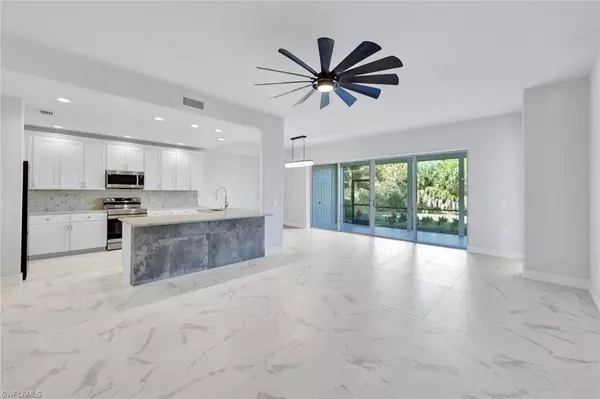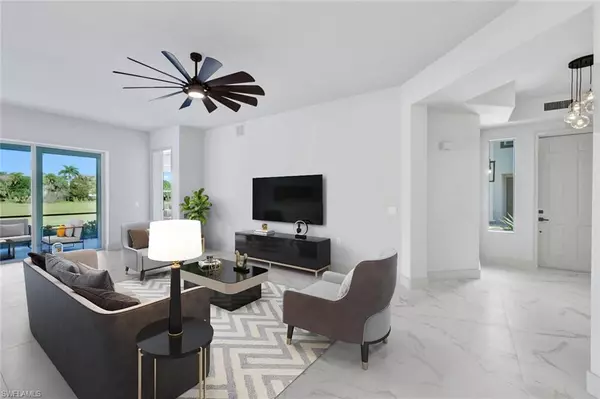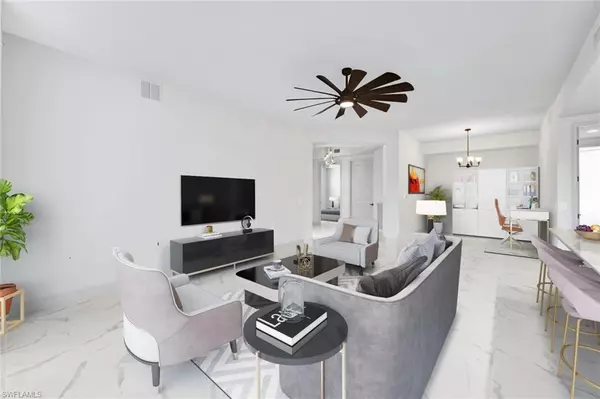$617,500
$659,000
6.3%For more information regarding the value of a property, please contact us for a free consultation.
3 Beds
2 Baths
1,940 SqFt
SOLD DATE : 04/24/2024
Key Details
Sold Price $617,500
Property Type Condo
Sub Type Low Rise (1-3)
Listing Status Sold
Purchase Type For Sale
Square Footage 1,940 sqft
Price per Sqft $318
Subdivision Triana
MLS Listing ID 224021735
Sold Date 04/24/24
Bedrooms 3
Full Baths 2
Condo Fees $1,742/qua
HOA Y/N Yes
Originating Board Naples
Year Built 2006
Annual Tax Amount $6,140
Tax Year 2022
Property Description
Welcome home to this dramatically transformed Carriage Home located in the Triana neighborhood of Renaissance. Stunning and contemporary, this home redefines luxury — offering a fully remodeled interior with a cutting-edge design, featuring three bedrooms plus versatile den and two fully upgraded bathrooms. The open floor plan flows effortlessly into the vast, screened lanai, creating an enchanting fusion of indoor and outdoor living. The kitchen is a masterpiece, completely updated and features granite countertops, 42” custom cabinetry, and the latest in luxury stainless steel appliances. Additional features include - gorgeous custom paint, oversized custom matte tile flooring throughout, new modern fixtures throughout, and new washer and dryer. The Renaissance lifestyle offers an Arthur Hills Championship Golf Course, a lavish resort-style pool and pavilion, a children's play area, a full-service spa and fitness center, six red clay tennis courts, two pickleball courts, and two bocce courts.
Location
State FL
County Lee
Area Renaissance
Zoning RPD
Rooms
Bedroom Description Split Bedrooms
Dining Room Breakfast Bar, Dining - Family, Formal
Kitchen Pantry
Interior
Interior Features Bar, Built-In Cabinets, Closet Cabinets, Custom Mirrors, Foyer, Laundry Tub, Pantry, Smoke Detectors, Tray Ceiling(s), Walk-In Closet(s), Window Coverings
Heating Central Electric
Flooring Tile
Equipment Auto Garage Door, Cooktop - Electric, Dishwasher, Disposal, Dryer, Microwave, Refrigerator/Icemaker, Washer, Wine Cooler
Furnishings Unfurnished
Fireplace No
Window Features Window Coverings
Appliance Electric Cooktop, Dishwasher, Disposal, Dryer, Microwave, Refrigerator/Icemaker, Washer, Wine Cooler
Heat Source Central Electric
Exterior
Exterior Feature Screened Lanai/Porch
Garage Driveway Paved, Attached
Garage Spaces 2.0
Pool Community
Community Features Clubhouse, Pool, Fitness Center, Golf, Putting Green, Restaurant, Sidewalks, Street Lights, Tennis Court(s), Gated
Amenities Available Bocce Court, Cabana, Clubhouse, Pool, Spa/Hot Tub, Fitness Center, Full Service Spa, Golf Course, Internet Access, Pickleball, Play Area, Private Membership, Putting Green, Restaurant, Sauna, See Remarks, Shopping, Sidewalk, Streetlight, Tennis Court(s), Underground Utility
Waterfront No
Waterfront Description None
View Y/N Yes
View Landscaped Area
Roof Type Tile
Street Surface Paved
Total Parking Spaces 2
Garage Yes
Private Pool No
Building
Lot Description Zero Lot Line
Story 1
Water Central
Architectural Style Low Rise (1-3)
Level or Stories 1
Structure Type Concrete Block,Stucco
New Construction No
Schools
Elementary Schools School Choice
Middle Schools School Choice
High Schools School Choice
Others
Pets Allowed Limits
Senior Community No
Pet Size 25
Tax ID 22-45-25-18-00018.0182
Ownership Condo
Security Features Gated Community,Smoke Detector(s)
Num of Pet 2
Read Less Info
Want to know what your home might be worth? Contact us for a FREE valuation!

Our team is ready to help you sell your home for the highest possible price ASAP

Bought with Premiere Plus Realty Company
Get More Information








