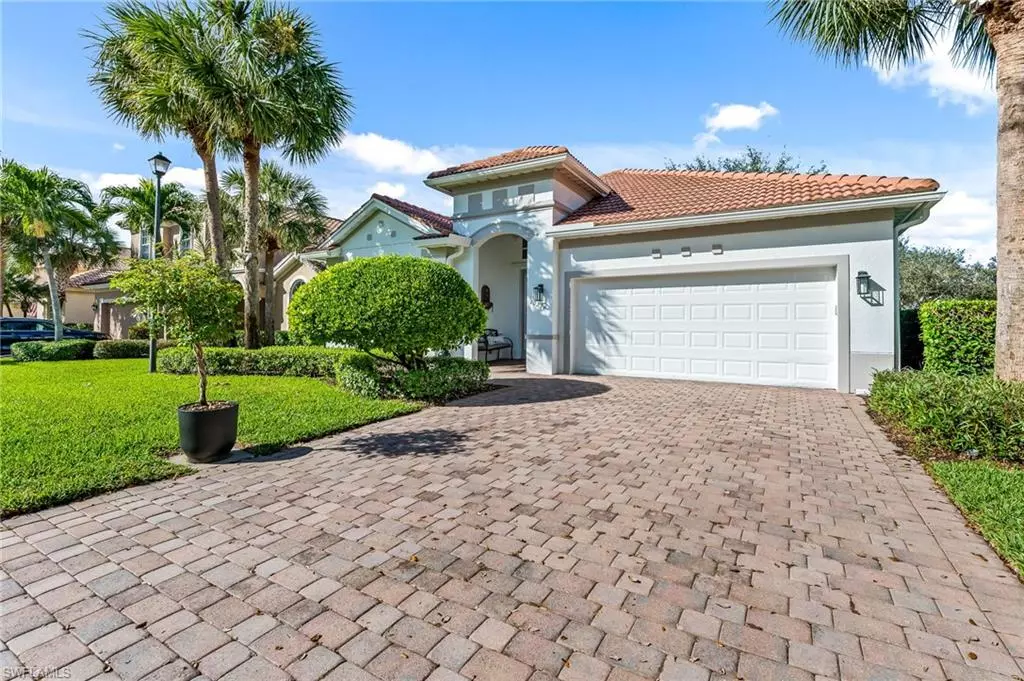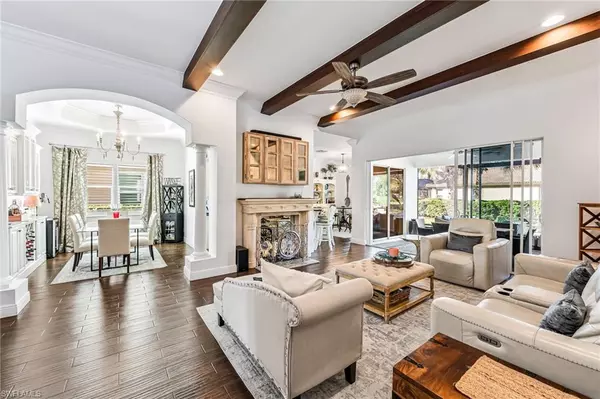$660,000
$674,900
2.2%For more information regarding the value of a property, please contact us for a free consultation.
3 Beds
2 Baths
1,989 SqFt
SOLD DATE : 05/02/2024
Key Details
Sold Price $660,000
Property Type Single Family Home
Sub Type Single Family Residence
Listing Status Sold
Purchase Type For Sale
Square Footage 1,989 sqft
Price per Sqft $331
Subdivision Cobblestone
MLS Listing ID 224012623
Sold Date 05/02/24
Bedrooms 3
Full Baths 2
HOA Y/N Yes
Originating Board Naples
Year Built 2006
Annual Tax Amount $4,656
Tax Year 2023
Lot Size 9,191 Sqft
Acres 0.211
Property Description
Beautifully updated home in the desirable Hawthorne community, featuring a kitchen with granite countertops, marble backsplash, and stainless steel appliances updated in 2021 & 2022. The family room boasts gorgeous distinctive wood beams, adding a unique architectural touch. Metal ceiling accents in the entryway and dining room offer a modern flair. Dining room features a wine cabinet perfect for entertaining. Ceramic tile flooring throughout entire home - no carpet! The lanai, expanded in 2023 with a panoramic clear view screen, provides expansive views. Plus, the whole house is equipped with hurricane impact windows offering extra peace of mind. Laundry room with added counter space enhances the home's functionality. Recent updates include exterior paint, gutters, a new hot water heater, and dawn-to-dusk garage lights all in 2023. Great location - close to beaches, highways, and shopping. Plus, Hawthorne amenities feature Pickleball, Tennis, 2 community pools and hot tubs, 2 exercise rooms, and an active social committee. Welcome Home!
Location
State FL
County Lee
Area Bn10 - East Of Old 41 South Of S
Zoning MHPD
Rooms
Dining Room Breakfast Bar, Eat-in Kitchen
Interior
Interior Features Split Bedrooms, Built-In Cabinets, Wired for Data, Vaulted Ceiling(s)
Heating Central Electric
Cooling Central Electric
Flooring Tile
Window Features Impact Resistant,Impact Resistant Windows,Shutters Electric
Appliance Dishwasher, Dryer, Microwave, Range, Refrigerator, Washer
Laundry Inside
Exterior
Exterior Feature Sprinkler Auto
Garage Spaces 2.0
Community Features Clubhouse, Pool, Community Spa/Hot tub, Fitness Center, Internet Access, Pickleball, Sidewalks, Street Lights, Tennis Court(s), Gated
Utilities Available Cable Available
Waterfront No
Waterfront Description None
View Y/N No
View None/Other
Roof Type Tile
Garage Yes
Private Pool No
Building
Lot Description Corner Lot
Story 1
Sewer Central
Water Central
Level or Stories 1 Story/Ranch
Structure Type Concrete Block,Stucco
New Construction No
Others
HOA Fee Include Cable TV,Internet,Maintenance Grounds,Legal/Accounting,Manager,Pest Control Exterior,Reserve
Tax ID 26-47-25-B2-01600.0120
Ownership Single Family
Acceptable Financing Buyer Finance/Cash
Listing Terms Buyer Finance/Cash
Read Less Info
Want to know what your home might be worth? Contact us for a FREE valuation!

Our team is ready to help you sell your home for the highest possible price ASAP
Bought with John R Wood Properties
Get More Information








