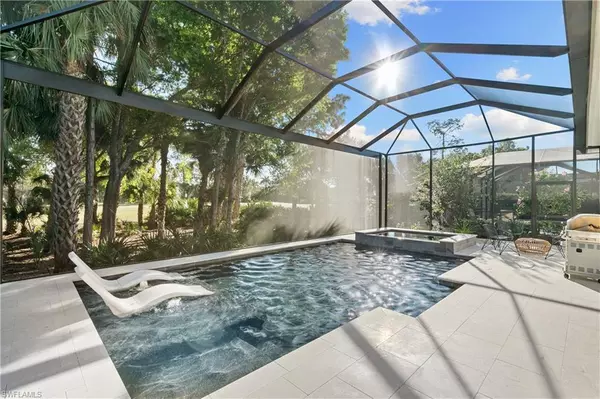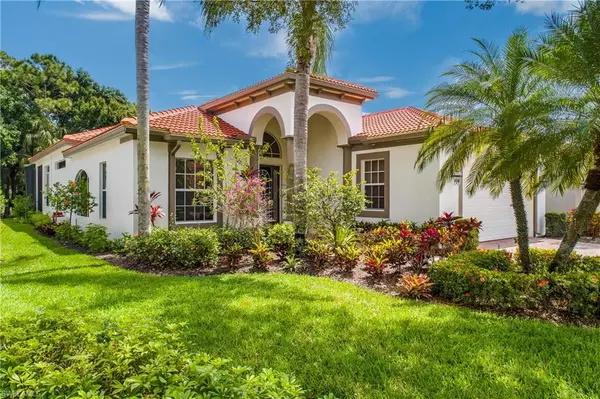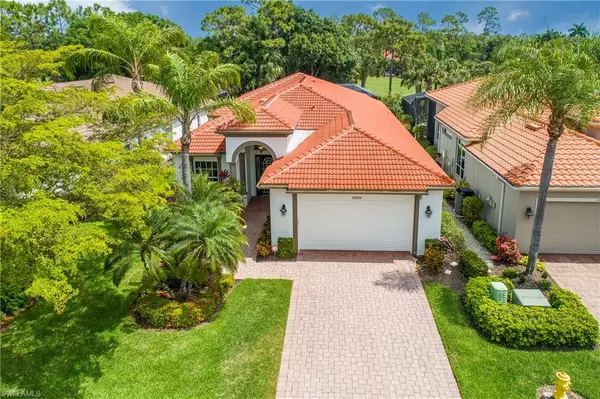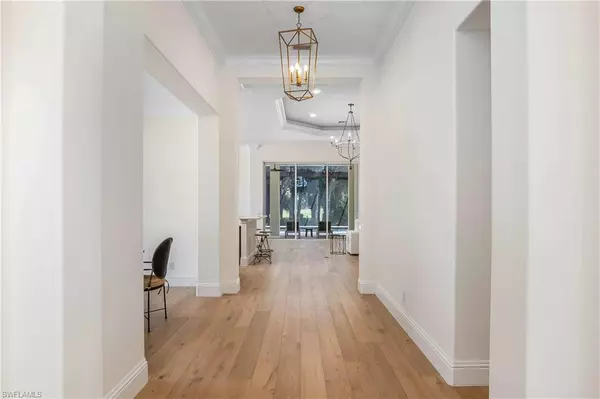$1,300,000
$1,395,000
6.8%For more information regarding the value of a property, please contact us for a free consultation.
3 Beds
2 Baths
2,556 SqFt
SOLD DATE : 05/08/2024
Key Details
Sold Price $1,300,000
Property Type Single Family Home
Sub Type Ranch,Single Family Residence
Listing Status Sold
Purchase Type For Sale
Square Footage 2,556 sqft
Price per Sqft $508
Subdivision Pienza
MLS Listing ID 224033828
Sold Date 05/08/24
Bedrooms 3
Full Baths 2
HOA Fees $153/qua
HOA Y/N No
Originating Board Naples
Year Built 2004
Annual Tax Amount $14,262
Tax Year 2023
Lot Size 7,666 Sqft
Acres 0.176
Property Description
Live like you're on a permanent vacation immersing yourself in bundled golf, tennis, luxurious community amenities and your very own BRAND NEW CUSTOM POOL! This newly renovated 3bd+den floor plan offers soaring ceilings, crown molding, an open concept kitchen with ample barstool seating, and an oversized primary bedroom equipped with his/her built-in closets and a spacious walk-in shower. Recent enhancements to this wonderful property include a NEW TILE ROOF installed in 2020, brand new white oak hardwood flooring with oversized baseboards, fresh interior and exterior paint, upgraded LED ceiling lighting and designer chandeliers throughout, new Kohler comfort toilets, seamless shower doors with custom bathroom cabinet hardware, and a new LG ThingQ Washer & Dryer with a stainless laundry sink and Taj Mahal marble folding table. Enjoy your own personal Floridan oasis with this newly completed custom salt water heated pool, inverted spillway jetted spa, sun shelf, shell-stone travertine decking, and a 40' panoramic screen cage capturing stunning picturesque golf course views. This exquisite property is nestled in the well renown community of Vasari Country Club and truly needs to be experienced in person. Be sure to watch the feature video and schedule your private tour today!
Location
State FL
County Lee
Area Vasari
Zoning RPD
Rooms
Dining Room Breakfast Bar, Breakfast Room, Formal
Interior
Interior Features Built-In Cabinets, Closet Cabinets, Laundry Tub, Smoke Detectors, Tray Ceiling(s), Volume Ceiling, Walk-In Closet(s), Window Coverings
Heating Central Electric
Flooring Wood
Equipment Auto Garage Door, Cooktop, Dishwasher, Disposal, Dryer, Home Automation, Microwave, Range, Refrigerator/Freezer, Security System, Self Cleaning Oven, Smoke Detector, Washer
Furnishings Unfurnished
Fireplace No
Window Features Window Coverings
Appliance Cooktop, Dishwasher, Disposal, Dryer, Microwave, Range, Refrigerator/Freezer, Self Cleaning Oven, Washer
Heat Source Central Electric
Exterior
Exterior Feature Screened Lanai/Porch
Garage Attached
Garage Spaces 2.0
Pool Community, Below Ground, Electric Heat
Community Features Clubhouse, Park, Pool, Fitness Center, Golf, Putting Green, Restaurant, Sidewalks, Street Lights, Tennis Court(s), Gated
Amenities Available Barbecue, Bike And Jog Path, Bocce Court, Business Center, Clubhouse, Park, Pool, Community Room, Spa/Hot Tub, Fitness Center, Golf Course, Hobby Room, Internet Access, Play Area, Private Membership, Putting Green, Restaurant, Sidewalk, Streetlight, Tennis Court(s), Underground Utility
Waterfront No
Waterfront Description None
View Y/N Yes
View Golf Course, Landscaped Area
Roof Type Tile
Total Parking Spaces 2
Garage Yes
Private Pool Yes
Building
Lot Description Regular
Building Description Concrete Block,Stucco, DSL/Cable Available
Story 1
Water Central
Architectural Style Ranch, Single Family
Level or Stories 1
Structure Type Concrete Block,Stucco
New Construction No
Others
Pets Allowed With Approval
Senior Community No
Tax ID 01-48-25-B3-01600.0490
Ownership Single Family
Security Features Security System,Smoke Detector(s),Gated Community
Read Less Info
Want to know what your home might be worth? Contact us for a FREE valuation!

Our team is ready to help you sell your home for the highest possible price ASAP

Bought with DomainRealty.com LLC
Get More Information








