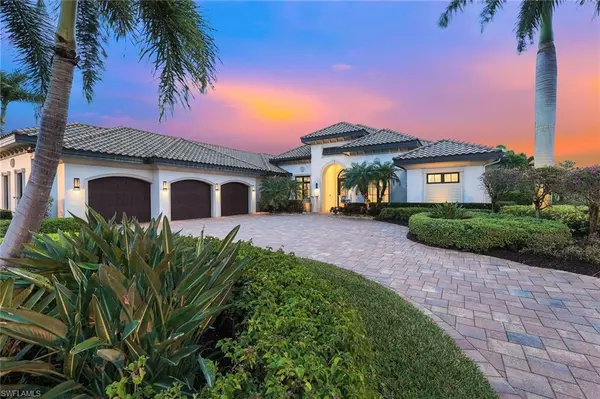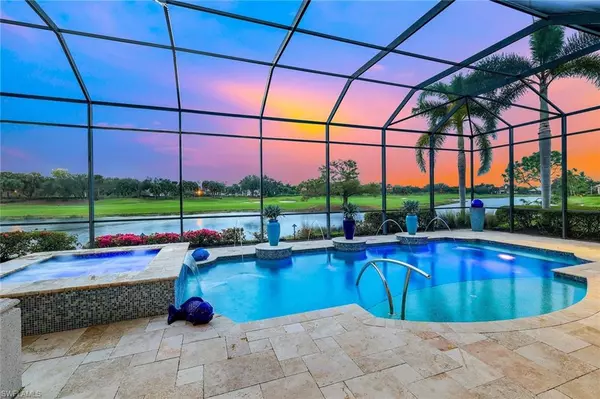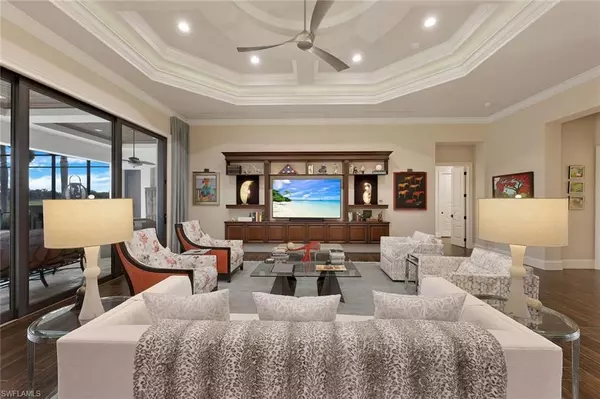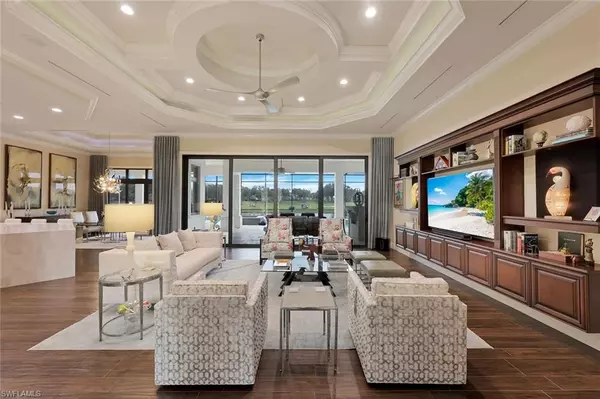$2,865,000
$3,295,000
13.1%For more information regarding the value of a property, please contact us for a free consultation.
5 Beds
5 Baths
4,411 SqFt
SOLD DATE : 05/09/2024
Key Details
Sold Price $2,865,000
Property Type Single Family Home
Sub Type Ranch,Single Family Residence
Listing Status Sold
Purchase Type For Sale
Square Footage 4,411 sqft
Price per Sqft $649
Subdivision Terabella
MLS Listing ID 224002984
Sold Date 05/09/24
Bedrooms 5
Full Baths 4
Half Baths 1
HOA Fees $516/mo
HOA Y/N Yes
Originating Board Naples
Year Built 2014
Annual Tax Amount $18,726
Tax Year 2022
Lot Size 0.488 Acres
Acres 0.488
Property Description
This luxurious custom estate built by Bill Stancel showcases a timeless modern design with impeccable attention to detail. As you enter you are welcomed by the expansive open floor plan, soaring ceilings, custom built-in cabinetry and beautiful wood look tile flooring. Gorgeous glass doors frame the back of the home and showcase the breathtaking views of the sunrise, lake and Arthur Hills Championship Golf Course. The estate holds numerous upgrades including a custom gourmet kitchen complete with natural quartzite countertops, gas range, luxury appliances, walk-in pantry and oversized center island. The property offers a spectacular primary suite complete with a spa inspired ensuite. The expansive outdoor living space offers an abundant lifestyle including a custom pool, raised spa, sun shelf, fire place, outdoor kitchen and spacious covered area. Additional upgrades include custom closets, custom coffered and trey ceilings, icynene insulation, 1000 gallon buried propane tank, and an air conditioned oversized 3 car garage. Come experience this amazing estate located in the Terabella neighborhood of Renaissance.
Location
State FL
County Lee
Area Renaissance
Zoning RPD
Rooms
Bedroom Description Master BR Ground,Master BR Sitting Area,Split Bedrooms
Dining Room Breakfast Bar, Dining - Family
Kitchen Gas Available, Island, Walk-In Pantry
Interior
Interior Features Built-In Cabinets, Closet Cabinets, Coffered Ceiling(s), Custom Mirrors, French Doors, Laundry Tub, Pantry, Smoke Detectors, Wired for Sound, Tray Ceiling(s), Volume Ceiling, Walk-In Closet(s)
Heating Central Electric
Flooring Tile
Fireplaces Type Outside
Equipment Auto Garage Door, Dishwasher, Disposal, Dryer, Ice Maker - Stand Alone, Microwave, Range, Refrigerator/Freezer, Security System, Smoke Detector, Steam Oven, Wall Oven, Warming Tray, Washer, Wine Cooler
Furnishings Furnished
Fireplace Yes
Appliance Dishwasher, Disposal, Dryer, Ice Maker - Stand Alone, Microwave, Range, Refrigerator/Freezer, Steam Oven, Wall Oven, Warming Tray, Washer, Wine Cooler
Heat Source Central Electric
Exterior
Exterior Feature Screened Lanai/Porch, Outdoor Kitchen, Storage
Garage Driveway Paved, Attached
Garage Spaces 3.0
Pool Community, Custom Upgrades, Gas Heat, Salt Water, Screen Enclosure
Community Features Clubhouse, Pool, Fitness Center, Golf, Putting Green, Restaurant, Sidewalks, Street Lights, Tennis Court(s), Gated
Amenities Available Bike And Jog Path, Bocce Court, Cabana, Clubhouse, Pool, Spa/Hot Tub, Fitness Center, Full Service Spa, Golf Course, Internet Access, Pickleball, Play Area, Private Membership, Putting Green, Restaurant, See Remarks, Shopping, Sidewalk, Streetlight, Tennis Court(s), Underground Utility
Waterfront Yes
Waterfront Description Lake
View Y/N Yes
View Golf Course, Lake
Roof Type Tile
Street Surface Paved
Total Parking Spaces 3
Garage Yes
Private Pool Yes
Building
Lot Description Oversize
Building Description Concrete Block,Stucco, DSL/Cable Available
Story 1
Water Central
Architectural Style Ranch, Contemporary, Single Family
Level or Stories 1
Structure Type Concrete Block,Stucco
New Construction No
Others
Pets Allowed Yes
Senior Community No
Tax ID 15-45-25-11-0000A.0300
Ownership Single Family
Security Features Security System,Smoke Detector(s),Gated Community
Read Less Info
Want to know what your home might be worth? Contact us for a FREE valuation!

Our team is ready to help you sell your home for the highest possible price ASAP

Bought with Century 21 Selling Paradise
Get More Information








