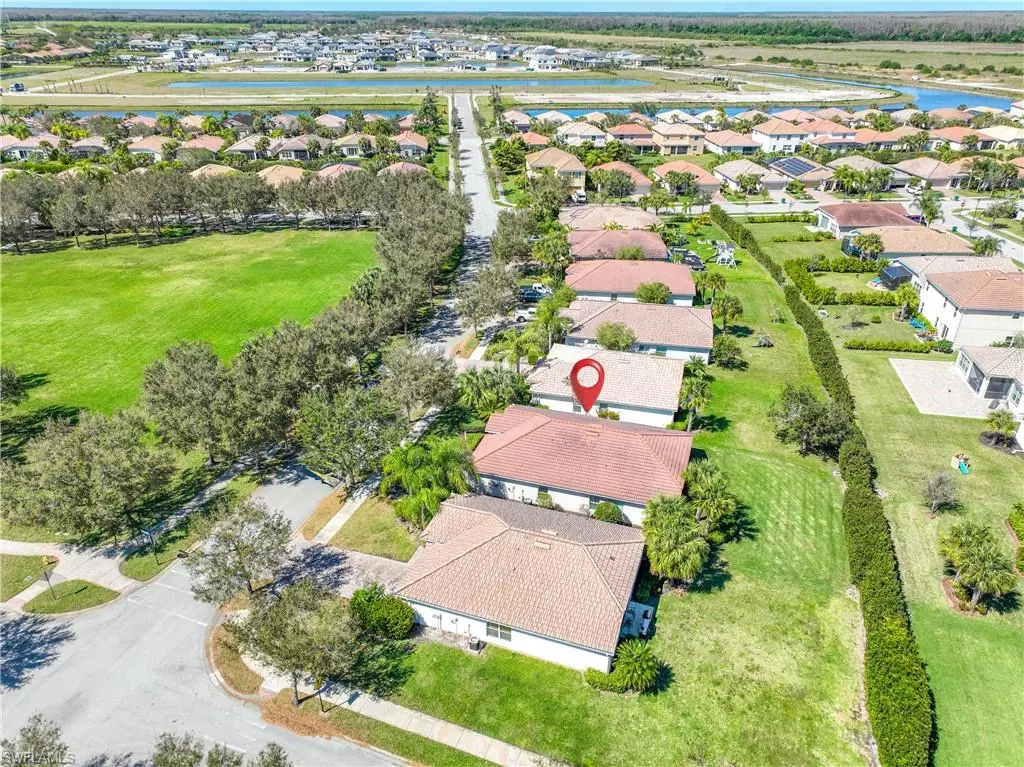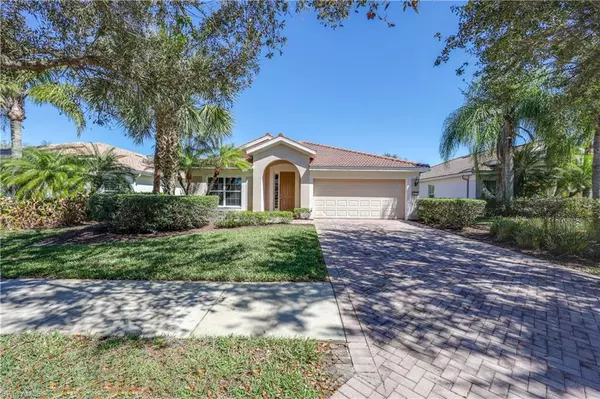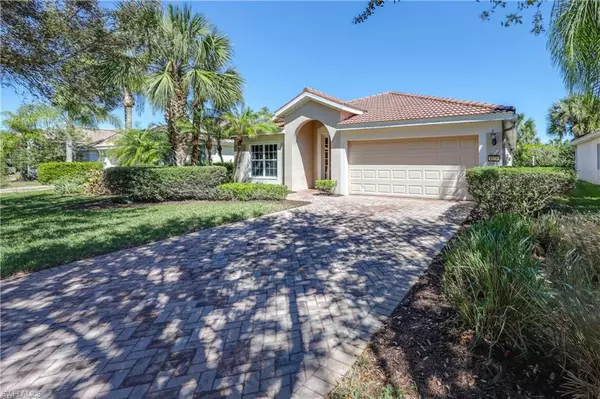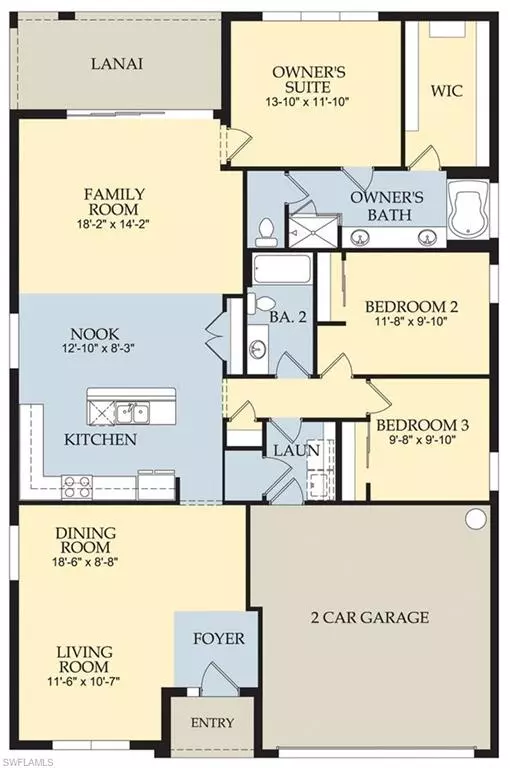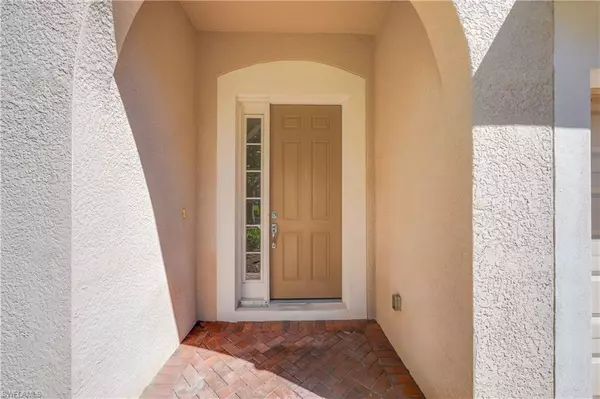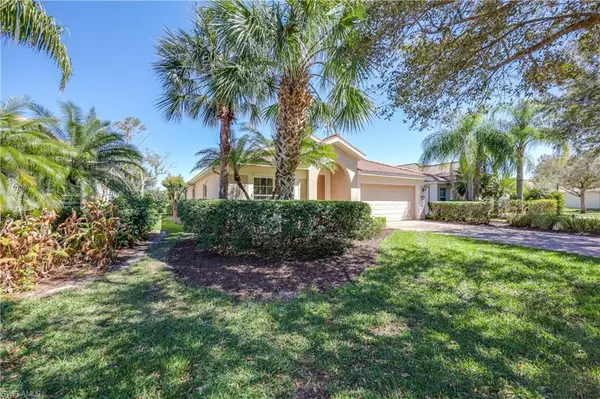$390,000
$415,000
6.0%For more information regarding the value of a property, please contact us for a free consultation.
3 Beds
2 Baths
1,860 SqFt
SOLD DATE : 05/14/2024
Key Details
Sold Price $390,000
Property Type Single Family Home
Sub Type Ranch,Single Family Residence
Listing Status Sold
Purchase Type For Sale
Square Footage 1,860 sqft
Price per Sqft $209
Subdivision Emerson Park
MLS Listing ID 224016206
Sold Date 05/14/24
Bedrooms 3
Full Baths 2
HOA Fees $91/qua
HOA Y/N Yes
Originating Board Bonita Springs
Year Built 2008
Annual Tax Amount $4,939
Tax Year 2023
Lot Size 6,969 Sqft
Acres 0.16
Property Description
Original Owners - Never Rented - Gently Lived-In Denison Floor Plan lives large with 3 Bedrooms, 2 Bathrooms and 2 car garage. The primary bathroom has both a shower and large soaking tub and Private toilet area, as well as a HUGE Walk-In closet. This lovely house is located in the growing and popular Town of Ave Maria ... a Certified BLUE ZONE Community.
The Denison Floor Plan offers multiple eating and seating areas & BOTH a living room & family room. The laundry room is centrally located and comes with shelving and a Full-Size washer and dryer. The front of the house looks onto a beautiful spacious park with lush landscaping (there are NO houses directly in front of the house) and it also offers an expansive backyard - ready for you to create your own retreat for kids and pets. Another great feature of this house is its close proximity to the private Donahue Academy, future Collier County public schools, awesome restaurants, shops, doctors, dentists and the community PUBLIX supermarket, as well as being convenient to playgrounds at North Park and the Ave Maria Water Park with tube slides and a fun splash pool.
Location
State FL
County Collier
Area Ave Maria
Rooms
Bedroom Description First Floor Bedroom,Master BR Ground
Dining Room Breakfast Bar, Dining - Family, Eat-in Kitchen
Kitchen Island
Interior
Interior Features Pantry, Smoke Detectors, Walk-In Closet(s), Window Coverings
Heating Central Electric
Flooring Carpet, Tile
Equipment Auto Garage Door, Dishwasher, Disposal, Dryer, Microwave, Range, Refrigerator/Icemaker, Smoke Detector, Washer
Furnishings Unfurnished
Fireplace No
Window Features Window Coverings
Appliance Dishwasher, Disposal, Dryer, Microwave, Range, Refrigerator/Icemaker, Washer
Heat Source Central Electric
Exterior
Exterior Feature Screened Lanai/Porch
Garage Driveway Paved, Attached
Garage Spaces 2.0
Community Features Park, Dog Park, Fitness Center, Sidewalks, Street Lights
Amenities Available Basketball Court, Barbecue, Bike And Jog Path, Park, Dog Park, Fitness Center, Internet Access, Play Area, Shopping, Sidewalk, Streetlight, Underground Utility
Waterfront No
Waterfront Description None
View Y/N Yes
View Landscaped Area
Roof Type Tile
Street Surface Paved
Porch Patio
Total Parking Spaces 2
Garage Yes
Private Pool No
Building
Lot Description Regular
Building Description Concrete Block,Stucco, DSL/Cable Available
Story 1
Water Central
Architectural Style Ranch, Spanish, Single Family
Level or Stories 1
Structure Type Concrete Block,Stucco
New Construction No
Schools
High Schools Palmetto
Others
Pets Allowed Yes
Senior Community No
Tax ID 22683001365
Ownership Single Family
Security Features Smoke Detector(s)
Read Less Info
Want to know what your home might be worth? Contact us for a FREE valuation!

Our team is ready to help you sell your home for the highest possible price ASAP

Bought with Three60 Realty Services PLLC
Get More Information



