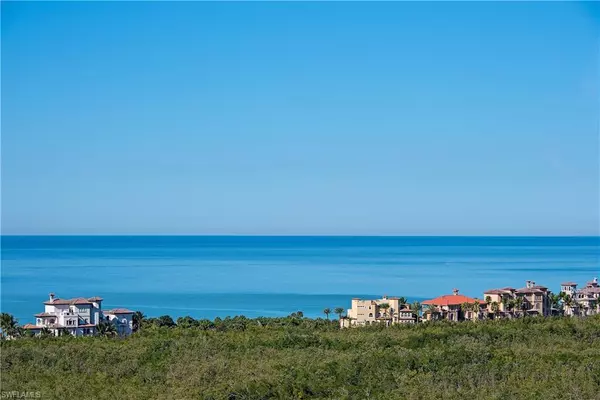$2,175,000
$2,300,000
5.4%For more information regarding the value of a property, please contact us for a free consultation.
3 Beds
3 Baths
2,000 SqFt
SOLD DATE : 06/11/2024
Key Details
Sold Price $2,175,000
Property Type Condo
Sub Type High Rise (8+)
Listing Status Sold
Purchase Type For Sale
Square Footage 2,000 sqft
Price per Sqft $1,087
Subdivision St Raphael
MLS Listing ID 224016307
Sold Date 06/11/24
Bedrooms 3
Full Baths 3
Condo Fees $7,322/qua
HOA Y/N Yes
Originating Board Naples
Year Built 2000
Annual Tax Amount $11,951
Tax Year 2023
Property Description
This 7th floor 3-bedroom 3-bath luxury tower residence with 9’ ceilings and garage parking, has views east and west. The spacious lanai provides the perfect spot to enjoy spectacular sunsets on the Gulf at the end of the day. Residence #707 was recently refreshed with new lighting in living, dining areas, and kitchen, porcelain flooring, new carpet, and new paint throughout. St Raphael has impact-resistant glass throughout the building, and Residence #707 has electric hurricane shutters on the lanai for additional security and convenience. (Lanai furniture can remain in place throughout the year.) St Raphael homeowners enjoy a prime location in Pelican Bay with quick, easy access to the boardwalk to the beach club with dining overlooking the Gulf. Enjoy tennis in your own backyard, work out in the impressive St Raphael health club, and swim laps in the largest pool in Pelican Bay (salt water/saline). Take a bike ride, nature walk, or power walk on the berm. Walk to the beach club or take advantage of the quick, efficient tram system to ride to the beach. Pelican Bay is the ultimate beach resort community with access to two private beach clubs with beach attendants to set up chairs and umbrellas, canoes, kayaks, and Hobie Cats, as well as tennis, fitness, spa services, and so much more. (Additional photos to be added after staging is complete.)
Location
State FL
County Collier
Area Pelican Bay
Rooms
Bedroom Description Split Bedrooms
Dining Room Breakfast Room, Dining - Living
Kitchen Pantry
Interior
Interior Features Built-In Cabinets, Fire Sprinkler, Foyer, Laundry Tub, Pantry, Smoke Detectors, Tray Ceiling(s), Walk-In Closet(s), Window Coverings
Heating Central Electric
Flooring Carpet, Tile
Equipment Auto Garage Door, Cooktop - Electric, Dishwasher, Disposal, Dryer, Microwave, Range, Refrigerator, Refrigerator/Freezer, Refrigerator/Icemaker, Reverse Osmosis, Self Cleaning Oven, Smoke Detector, Washer, Water Treatment Owned
Furnishings Unfurnished
Fireplace No
Window Features Thermal,Window Coverings
Appliance Electric Cooktop, Dishwasher, Disposal, Dryer, Microwave, Range, Refrigerator, Refrigerator/Freezer, Refrigerator/Icemaker, Reverse Osmosis, Self Cleaning Oven, Washer, Water Treatment Owned
Heat Source Central Electric
Exterior
Exterior Feature Balcony, Screened Balcony, Outdoor Shower, Storage, Tennis Court(s)
Garage 1 Assigned, Circular Driveway, Deeded, Guest, Under Bldg Closed, Attached
Garage Spaces 1.0
Fence Fenced
Pool Community
Community Features Clubhouse, Park, Pool, Fitness Center, Golf, Restaurant, Sidewalks, Street Lights, Tennis Court(s), Gated
Amenities Available Barbecue, Beach - Private, Beach Access, Beach Club Available, Bike And Jog Path, Bike Storage, Billiard Room, Business Center, Clubhouse, Park, Pool, Community Room, Spa/Hot Tub, Concierge, Electric Vehicle Charging, Fitness Center, Full Service Spa, Golf Course, Guest Room, Internet Access, Library, Private Beach Pavilion, Private Membership, Restaurant, Sauna, Shopping, Sidewalk, Streetlight, Tennis Court(s), Trash Chute, Underground Utility, Car Wash Area
Waterfront No
Waterfront Description None
View Y/N Yes
View Gulf
Roof Type Built-Up
Street Surface Paved
Porch Patio
Total Parking Spaces 1
Garage Yes
Private Pool No
Building
Lot Description Across From Beach Access
Building Description Concrete Block,Stucco, DSL/Cable Available
Story 1
Water Assessment Paid, Central, Filter, Reverse Osmosis - Partial House
Architectural Style High Rise (8+)
Level or Stories 1
Structure Type Concrete Block,Stucco
New Construction No
Schools
Elementary Schools Sea Gate Elementary
Middle Schools Pine Ridge Middle School
High Schools Barron Collier High School
Others
Pets Allowed Limits
Senior Community No
Pet Size 20
Tax ID 72204001147
Ownership Condo
Security Features Smoke Detector(s),Gated Community,Fire Sprinkler System
Num of Pet 2
Read Less Info
Want to know what your home might be worth? Contact us for a FREE valuation!

Our team is ready to help you sell your home for the highest possible price ASAP

Bought with William Raveis Real Estate
Get More Information








