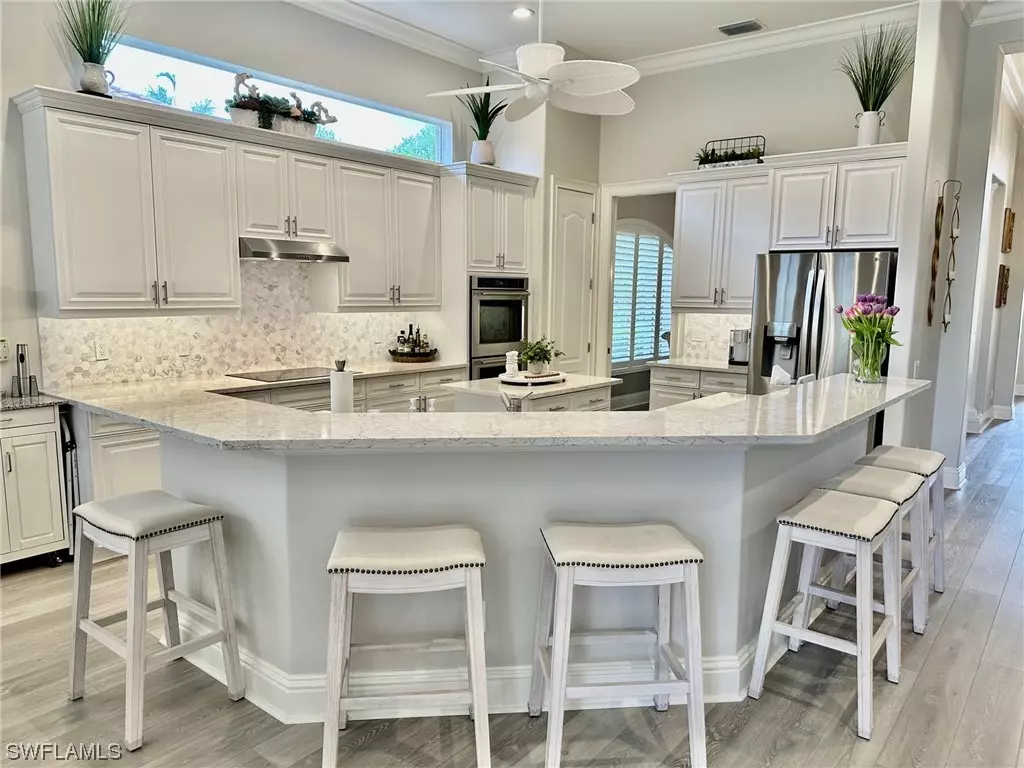$1,375,000
$1,425,000
3.5%For more information regarding the value of a property, please contact us for a free consultation.
3 Beds
2 Baths
2,544 SqFt
SOLD DATE : 07/03/2024
Key Details
Sold Price $1,375,000
Property Type Single Family Home
Sub Type Single Family Residence
Listing Status Sold
Purchase Type For Sale
Square Footage 2,544 sqft
Price per Sqft $540
Subdivision Pienza
MLS Listing ID 223088897
Sold Date 07/03/24
Style Ranch,One Story
Bedrooms 3
Full Baths 2
Construction Status Resale
HOA Fees $993/ann
HOA Y/N Yes
Year Built 2002
Annual Tax Amount $10,222
Tax Year 2022
Lot Size 8,494 Sqft
Acres 0.195
Lot Dimensions Appraiser
Property Description
FULL GOLF MEMBERSHIP INCLUDED! Welcome to this absolutely stunning and exquisit FULLY RENOVATED home in Pienza at Vasari! This fabulous home is the Porta Rosa floor plan, with 3BR/DEN/2BA/Pool & Spa/2 Car Garage and over 2,500 sq.ft. of living space...all with a WESTERN exposure & golf course view of hole #6! New Core Tech floors thoughout & Marble floors in the bathrooms, newly renovated kitchen & bathrooms which include Quartz counters, newly painted inside and out, approx $20k in new landscaping, approx $15k for outside landscape lighting, all new Lutron lighting system inside, new LED lighting with new wall switches and dimmers, new Nest Thermostat & Nest Doorbell, New security cameras all controlled by your Phone App, Pool converted to salt water and controlled by an App on your phone, Core Tech floors almost everywhere except MBR has new marble floor & shower...and guest BA has new tile. AC has infra red light inside, New water heater etc. Too many updates to mention so please refer to the attached Special Features List! Membership to the Vasari Golf Club is included in the price of this home along with use of all the ammenities such as golf, tennis, fitness center, boccee, restaurants, kids play area etc...
Location
State FL
County Lee
Community Vasari
Area Bn11 - South Of Bonita Beach Roa
Rooms
Bedroom Description 3.0
Interior
Interior Features Breakfast Bar, Breakfast Area, Bathtub, Separate/ Formal Dining Room, Dual Sinks, Entrance Foyer, French Door(s)/ Atrium Door(s), High Ceilings, Multiple Shower Heads, Custom Mirrors, Pantry, Separate Shower, Cable T V, Walk- In Closet(s), High Speed Internet, Split Bedrooms
Heating Central, Electric
Cooling Central Air, Ceiling Fan(s), Electric
Flooring Laminate, Marble, Tile
Furnishings Furnished
Fireplace No
Window Features Sliding,Tinted Windows,Window Coverings
Appliance Built-In Oven, Double Oven, Dryer, Electric Cooktop, Freezer, Disposal, Refrigerator, Self Cleaning Oven, Washer
Laundry Inside, Laundry Tub
Exterior
Exterior Feature Sprinkler/ Irrigation, None, Water Feature
Garage Attached, Garage, Garage Door Opener
Garage Spaces 2.0
Garage Description 2.0
Pool Electric Heat, Heated, In Ground, Pool Equipment, Screen Enclosure, Salt Water, Community
Community Features Golf, Gated, Tennis Court(s), Street Lights
Utilities Available Cable Available
Amenities Available Bocce Court, Clubhouse, Fitness Center, Golf Course, Playground, Pool, Putting Green(s), Restaurant, Spa/Hot Tub, Sidewalks, Tennis Court(s), Trail(s)
Waterfront No
Waterfront Description None
View Y/N Yes
Water Access Desc Public
View Golf Course
Roof Type Tile
Porch Lanai, Porch, Screened
Garage Yes
Private Pool Yes
Building
Lot Description On Golf Course, Zero Lot Line, Sprinklers Automatic
Faces East
Story 1
Sewer Public Sewer
Water Public
Architectural Style Ranch, One Story
Unit Floor 1
Structure Type Block,Concrete,Stucco
Construction Status Resale
Others
Pets Allowed Call, Conditional
HOA Fee Include Cable TV,Maintenance Grounds,Recreation Facilities,Road Maintenance,Street Lights
Senior Community No
Tax ID 01-48-25-B3-01600.0020
Ownership Single Family
Security Features Burglar Alarm (Monitored),Security Gate,Gated with Guard,Gated Community,Security System,Smoke Detector(s)
Acceptable Financing Cash
Listing Terms Cash
Financing Cash
Pets Description Call, Conditional
Read Less Info
Want to know what your home might be worth? Contact us for a FREE valuation!

Our team is ready to help you sell your home for the highest possible price ASAP
Bought with John R. Wood Properties
Get More Information








