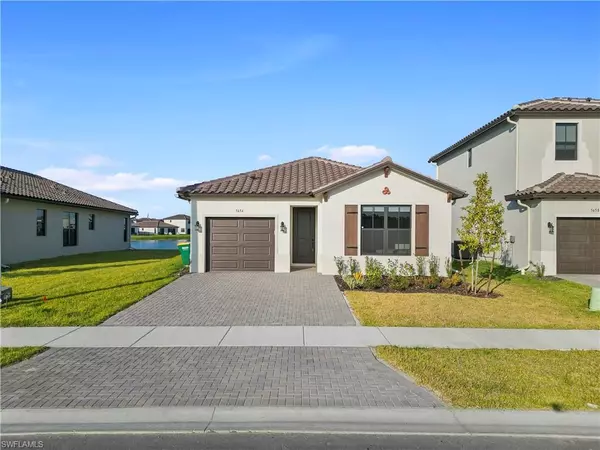$405,000
$395,000
2.5%For more information regarding the value of a property, please contact us for a free consultation.
3 Beds
2 Baths
1,630 SqFt
SOLD DATE : 07/19/2024
Key Details
Sold Price $405,000
Property Type Single Family Home
Sub Type Ranch,Single Family Residence
Listing Status Sold
Purchase Type For Sale
Square Footage 1,630 sqft
Price per Sqft $248
Subdivision Silverwood
MLS Listing ID 224038386
Sold Date 07/19/24
Bedrooms 3
Full Baths 2
HOA Fees $146/mo
HOA Y/N Yes
Originating Board Naples
Year Built 2023
Annual Tax Amount $2,259
Tax Year 2023
Lot Size 5,662 Sqft
Acres 0.13
Property Description
Welcome to your serene sanctuary nestled in the heart of Ave Maria! This immaculate 3-bedroom, 2-bathroom, 1-car garage home, graced with picturesque waterfront vistas, harmoniously marries contemporary comfort with enduring charm. Positioned in a tranquil neighborhood, it promises the perfect blend of convenience and serenity. Step through the door to discover a spacious living area bathed in natural light, offering an inviting space for hosting guests or simply unwinding with loved ones. The modern kitchen is a culinary oasis, boasting sleek quartz countertops, ample cabinet space, and stainless steel appliances, inspiring culinary creativity at every turn. Beyond the comforts of home, residents are treated to a plethora of amenities that Ave Maria has to offer, including sprawling parks with bike and jogging paths, vibrant playgrounds, waterparks and meandering walking trails, providing endless opportunities for leisure and recreation. Don't let this remarkable opportunity slip away to own a stunning home in Ave Maria! Embrace the coveted Florida lifestyle you've always imagined and make this your forever home.
Location
State FL
County Collier
Area Ave Maria
Rooms
Dining Room Dining - Living, Eat-in Kitchen
Kitchen Island
Interior
Interior Features Foyer, Smoke Detectors, Walk-In Closet(s), Window Coverings
Heating Central Electric
Flooring Carpet, Tile
Equipment Auto Garage Door, Dishwasher, Disposal, Dryer, Microwave, Refrigerator, Washer
Furnishings Unfurnished
Fireplace No
Window Features Window Coverings
Appliance Dishwasher, Disposal, Dryer, Microwave, Refrigerator, Washer
Heat Source Central Electric
Exterior
Exterior Feature Open Porch/Lanai
Garage Electric Vehicle Charging Station(s), Attached
Garage Spaces 1.0
Pool Community
Community Features Clubhouse, Pool, Dog Park, Fitness Center, Restaurant, Sidewalks, Street Lights, Tennis Court(s)
Amenities Available Basketball Court, Barbecue, Bike And Jog Path, Billiard Room, Bocce Court, Business Center, Clubhouse, Pool, Community Room, Dog Park, Fitness Center, Internet Access, Pickleball, Play Area, Restaurant, Sauna, Shopping, Sidewalk, Streetlight, Tennis Court(s), Underground Utility, Volleyball
Waterfront Yes
Waterfront Description Lake
View Y/N Yes
View Lake, Water
Roof Type Shingle
Porch Patio
Total Parking Spaces 1
Garage Yes
Private Pool No
Building
Lot Description Regular
Building Description Concrete Block,Stucco, DSL/Cable Available
Story 1
Water Central
Architectural Style Ranch, Single Family
Level or Stories 1
Structure Type Concrete Block,Stucco
New Construction No
Schools
Elementary Schools Estates Elementary School
Middle Schools Corkscrew Middle School
High Schools Palmetto Ridge High School
Others
Pets Allowed With Approval
Senior Community No
Tax ID 73640113928
Ownership Single Family
Security Features Smoke Detector(s)
Read Less Info
Want to know what your home might be worth? Contact us for a FREE valuation!

Our team is ready to help you sell your home for the highest possible price ASAP

Bought with MVP Realty Associates LLC
Get More Information








