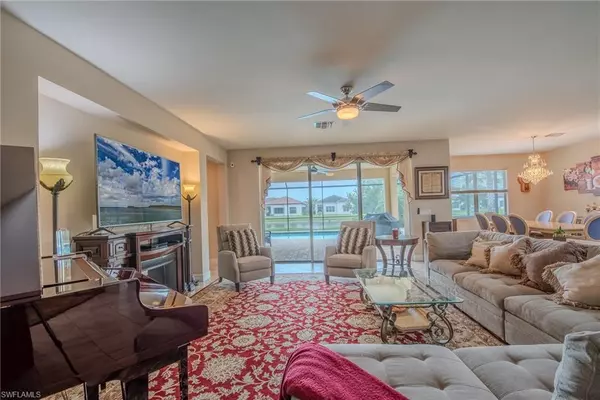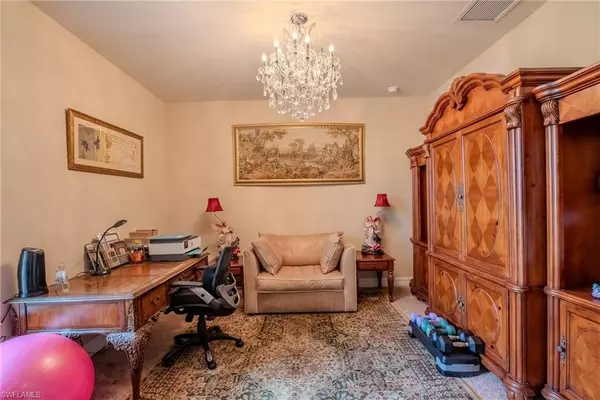$550,000
$599,000
8.2%For more information regarding the value of a property, please contact us for a free consultation.
3 Beds
3 Baths
2,496 SqFt
SOLD DATE : 09/16/2024
Key Details
Sold Price $550,000
Property Type Single Family Home
Sub Type Ranch,Single Family Residence
Listing Status Sold
Purchase Type For Sale
Square Footage 2,496 sqft
Price per Sqft $220
Subdivision Hampton Village
MLS Listing ID 224019784
Sold Date 09/16/24
Bedrooms 3
Full Baths 3
HOA Fees $248/qua
HOA Y/N Yes
Originating Board Florida Gulf Coast
Year Built 2015
Annual Tax Amount $7,837
Tax Year 2023
Lot Size 10,018 Sqft
Acres 0.23
Property Description
Nestled within the prestigious community of Ave Maria, this exquisite property epitomizes luxury living at its finest. Boasting 3 bedrooms plus a den and 3 bathrooms, the home features an expansive open-concept floor plan that seamlessly blends style and functionality. Entertain with ease in the spacious living area, accentuated by panoramic views of the serene lake, while the gourmet kitchen, equipped with top-of-the-line appliances and ample counter space, invites culinary delights. Step outside to the screened pool area, where relaxation awaits amidst the tranquil backdrop of the shimmering waters, offering the perfect setting for outdoor gatherings or quiet moments of reprieve.
Complementing its allure is a rare 3-car garage, providing ample space for vehicle storage and additional versatility. Embrace the epitome of luxury living in Ave Maria, where residents enjoy access to premier amenities, scenic landscapes, and a vibrant community atmosphere. Don't miss this exceptional opportunity to experience the ultimate in comfort and sophistication – schedule your private showing today and make this extraordinary property your new home.
Location
State FL
County Collier
Area Ave Maria
Rooms
Bedroom Description Split Bedrooms
Dining Room Dining - Living, Eat-in Kitchen
Kitchen Pantry
Interior
Interior Features Built-In Cabinets, French Doors, Pantry, Smoke Detectors, Window Coverings
Heating Central Electric
Flooring Carpet, Tile
Equipment Dishwasher, Dryer, Microwave, Range, Refrigerator, Smoke Detector, Washer
Furnishings Unfurnished
Fireplace No
Window Features Window Coverings
Appliance Dishwasher, Dryer, Microwave, Range, Refrigerator, Washer
Heat Source Central Electric
Exterior
Exterior Feature Screened Lanai/Porch
Garage Driveway Paved, Golf Cart, Paved, Attached
Garage Spaces 3.0
Pool Community, Below Ground, Screen Enclosure
Community Features Clubhouse, Park, Pool, Dog Park, Fitness Center, Golf, Sidewalks, Street Lights, Tennis Court(s)
Amenities Available Basketball Court, Bike And Jog Path, Bocce Court, Clubhouse, Park, Pool, Community Room, Dog Park, Fitness Center, Golf Course, Library, Play Area, Sidewalk, Streetlight, Tennis Court(s)
Waterfront Yes
Waterfront Description Lake
View Y/N Yes
View Lake
Roof Type Tile
Total Parking Spaces 3
Garage Yes
Private Pool Yes
Building
Lot Description Regular
Story 1
Water Central
Architectural Style Ranch, Single Family
Level or Stories 1
Structure Type Concrete Block,Stucco
New Construction No
Schools
Elementary Schools Estates Elementary School
Middle Schools Corkscrew Middle School
High Schools Palmetto Ridge High School
Others
Pets Allowed Limits
Senior Community No
Tax ID 22674003343
Ownership Single Family
Security Features Smoke Detector(s)
Read Less Info
Want to know what your home might be worth? Contact us for a FREE valuation!

Our team is ready to help you sell your home for the highest possible price ASAP

Bought with FGC Non-MLS Office
Get More Information








