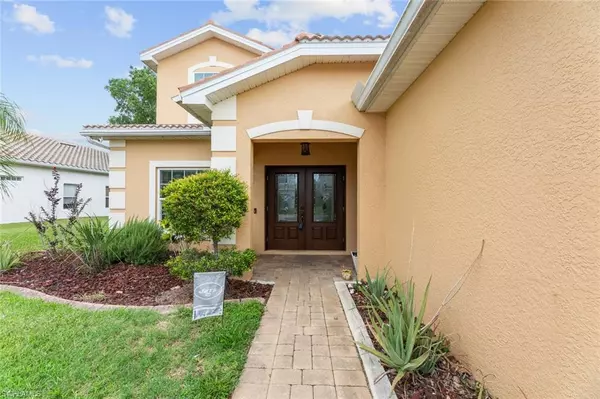$525,000
$525,000
For more information regarding the value of a property, please contact us for a free consultation.
5 Beds
4 Baths
3,256 SqFt
SOLD DATE : 09/13/2024
Key Details
Sold Price $525,000
Property Type Single Family Home
Sub Type 2 Story,Single Family Residence
Listing Status Sold
Purchase Type For Sale
Square Footage 3,256 sqft
Price per Sqft $161
Subdivision Heatherwood Lakes
MLS Listing ID 224034856
Sold Date 09/13/24
Bedrooms 5
Full Baths 3
Half Baths 1
HOA Fees $163/mo
HOA Y/N No
Originating Board Florida Gulf Coast
Year Built 2005
Annual Tax Amount $5,493
Tax Year 2023
Lot Size 0.306 Acres
Acres 0.306
Property Description
FRESH PAINT AND PROFESSIONALY CLEANED- Invite your entire family to this breathtaking 3300 sq ft, 5-bedroom, 3.5-bathroom Saltwater POOL Home with a NEW TILE ROOF. Nestled on one of the largest lots in the community, it offers complete privacy. The journey begins with a brick paver circular driveway, a double door entry, travertine flooring, a living/dining room, and an impressive staircase. Seamlessly transition into the updated kitchen featuring quartz countertops, stainless appliances, and cabinets galore. The kitchen's dinette area, surrounded by windows, overlooks the pool and offers a view of the water. The family room's sliding glass doors lead to the expansive pool/patio area, screened and facing the lake. The home includes Impact Windows, doors, electric roll-down screens for the lanai and balcony, all integrated with the Claire Home Automation System, controllable via your phone for lights, cameras, alarms, hurricane screens, and thermostats. Enjoy the great room's surround sound speaker system. The garage door has Wi-Fi/battery backup and the garage itself offers additional space with six extra outlets and storage under the stairwell. The ground floor features an inside laundry, two bedrooms, and a bathroom. Upstairs, relish in a private office with French doors that offer a view of the pool. The master bedroom is spacious enough for all your furniture and boasts extensive closet space. The master bath includes a soaker tub, shower, and dual sinks. The other bedrooms are served by Jack-and-Jill bathrooms and provide generous closet space. The Pool Pump and irrigation timer were replaced in 2022. Located in FLOOD ZONE X, fwhere flood insurance is not required, fenced yard. this home is ready to welcome a new family desiring ample space.
Location
State FL
County Lee
Area Heatherwood Lakes
Zoning RD-D
Rooms
Bedroom Description First Floor Bedroom,Master BR Sitting Area,Master BR Upstairs,Split Bedrooms,Two Master Suites
Dining Room Breakfast Bar, Dining - Family, Dining - Living
Kitchen Island, Pantry
Interior
Interior Features Foyer, Laundry Tub, Pantry, Pull Down Stairs, Volume Ceiling, Walk-In Closet(s), Window Coverings
Heating Central Electric
Flooring Carpet, Tile
Equipment Auto Garage Door, Cooktop, Dishwasher, Disposal, Dryer, Microwave, Refrigerator/Icemaker, Washer
Furnishings Unfurnished
Fireplace No
Window Features Window Coverings
Appliance Cooktop, Dishwasher, Disposal, Dryer, Microwave, Refrigerator/Icemaker, Washer
Heat Source Central Electric
Exterior
Exterior Feature Screened Balcony, Screened Lanai/Porch
Garage Circular Driveway, Attached
Garage Spaces 2.0
Fence Fenced
Pool Community, Below Ground, Concrete, Salt Water
Community Features Clubhouse, Pool, Sidewalks, Street Lights, Gated
Amenities Available Cabana, Clubhouse, Pool, Play Area, Sidewalk, Streetlight
Waterfront Yes
Waterfront Description Lake
View Y/N Yes
View Lake, Water
Roof Type Tile
Street Surface Paved
Porch Patio
Total Parking Spaces 2
Garage Yes
Private Pool Yes
Building
Lot Description Oversize
Building Description Concrete Block,Stucco, DSL/Cable Available
Story 2
Water Assessment Paid, Central
Architectural Style Two Story, Split Level, Single Family
Level or Stories 2
Structure Type Concrete Block,Stucco
New Construction No
Others
Pets Allowed Yes
Senior Community No
Tax ID 28-44-23-C4-00235.0100
Ownership Single Family
Security Features Gated Community
Read Less Info
Want to know what your home might be worth? Contact us for a FREE valuation!

Our team is ready to help you sell your home for the highest possible price ASAP

Bought with Real Broker, LLC
Get More Information








