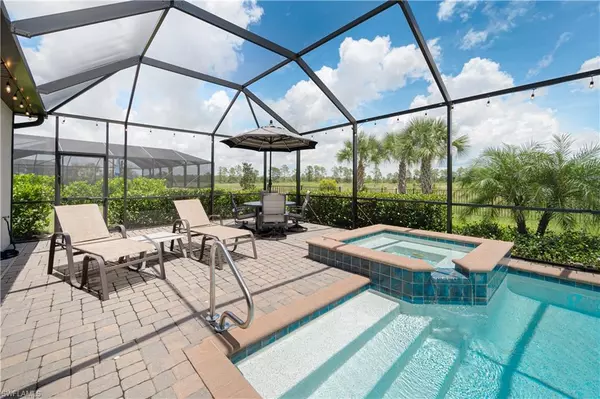$789,000
$819,878
3.8%For more information regarding the value of a property, please contact us for a free consultation.
3 Beds
3 Baths
2,445 SqFt
SOLD DATE : 10/08/2024
Key Details
Sold Price $789,000
Property Type Single Family Home
Sub Type Ranch,Single Family Residence
Listing Status Sold
Purchase Type For Sale
Square Footage 2,445 sqft
Price per Sqft $322
Subdivision The Place At Corkscrew
MLS Listing ID 224065147
Sold Date 10/08/24
Bedrooms 3
Full Baths 3
HOA Y/N Yes
Originating Board Florida Gulf Coast
Year Built 2021
Annual Tax Amount $8,747
Tax Year 2023
Lot Size 0.280 Acres
Acres 0.2803
Property Description
SELLER SAYS SELL- BRING ALL OFFERS. WELCOME TO THE AWARD-WINNING COMMUNITY, THE PLACE!!! This FURNISHED, three-bedroom, three bath plus den is in immaculate condition and ready for move-in. The home features a preserve view with screened private saltwater pool/hot tub and fenced yard with doggie door to secure the family pet. The home has neutral tile flooring, accented by white cabinets and quartz counter tops. The kitchen walk-in pantry is huge and along with the three-car garage you will have plenty of storage space. The home has two custom built in entertainment walls in the great room and two fireplaces. The Place offers Tennis, Bocce Ball, Beach Volleyball, Resort Style Pool with Slide, Splash Pad, Bourbon Bar, Cafe, Restaurant, Poolside Bar, Dog Park, Exercise Room, and Eight Pickleball Courts. Come home to a FURNISHED home in the Place. It is READY FOR YOU TODAY!!!
Location
State FL
County Lee
Area The Place At Corkscrew
Zoning RPD
Rooms
Bedroom Description First Floor Bedroom,Master BR Ground,Master BR Sitting Area,Split Bedrooms
Dining Room Breakfast Bar, Dining - Family, Eat-in Kitchen
Kitchen Built-In Desk, Island, Walk-In Pantry
Interior
Interior Features Cathedral Ceiling(s), Closet Cabinets, Coffered Ceiling(s), Fireplace, Foyer, French Doors, Laundry Tub, Pantry, Smoke Detectors, Vaulted Ceiling(s), Walk-In Closet(s)
Heating Central Electric
Flooring Carpet, Tile
Equipment Cooktop - Electric, Dishwasher, Disposal, Dryer, Grill - Gas, Microwave, Range, Refrigerator/Freezer, Smoke Detector, Washer
Furnishings Furnished
Fireplace Yes
Appliance Electric Cooktop, Dishwasher, Disposal, Dryer, Grill - Gas, Microwave, Range, Refrigerator/Freezer, Washer
Heat Source Central Electric
Exterior
Exterior Feature Screened Lanai/Porch
Garage Deeded, Driveway Paved, Attached
Garage Spaces 3.0
Fence Fenced
Pool Community, Pool/Spa Combo, Below Ground, Electric Heat, Salt Water, Screen Enclosure
Community Features Clubhouse, Park, Pool, Dog Park, Fitness Center, Restaurant, Sidewalks, Street Lights, Tennis Court(s), Gated
Amenities Available Basketball Court, Barbecue, Bocce Court, Business Center, Clubhouse, Park, Pool, Community Room, Dog Park, Fitness Center, Storage, Internet Access, Pickleball, Restaurant, Sidewalk, Streetlight, Tennis Court(s), Volleyball
Waterfront No
Waterfront Description None
View Y/N Yes
View Preserve
Roof Type Tile
Street Surface Paved
Total Parking Spaces 3
Garage Yes
Private Pool Yes
Building
Lot Description Oversize
Building Description Concrete Block,Stucco, DSL/Cable Available
Story 1
Water Assessment Paid
Architectural Style Ranch, Contemporary, Single Family
Level or Stories 1
Structure Type Concrete Block,Stucco
New Construction No
Others
Pets Allowed With Approval
Senior Community No
Tax ID 19-46-27-L1-0800B.7140
Ownership Single Family
Security Features Smoke Detector(s),Gated Community
Read Less Info
Want to know what your home might be worth? Contact us for a FREE valuation!

Our team is ready to help you sell your home for the highest possible price ASAP

Bought with Premier Sotheby's Int'l Realty
Get More Information








