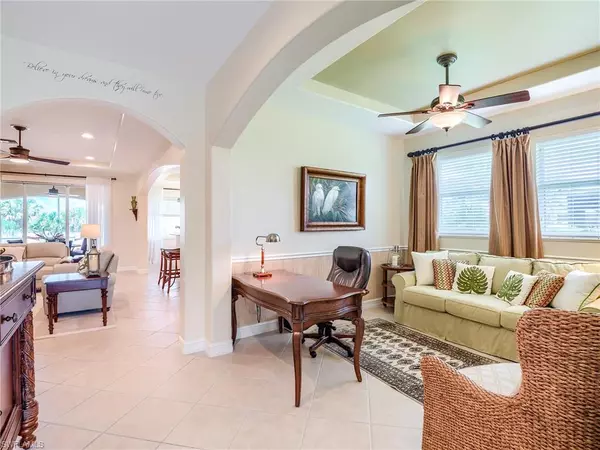$545,000
$559,000
2.5%For more information regarding the value of a property, please contact us for a free consultation.
3 Beds
2 Baths
2,069 SqFt
SOLD DATE : 10/21/2024
Key Details
Sold Price $545,000
Property Type Single Family Home
Sub Type Ranch,Single Family Residence
Listing Status Sold
Purchase Type For Sale
Square Footage 2,069 sqft
Price per Sqft $263
Subdivision Monticello
MLS Listing ID 224039761
Sold Date 10/21/24
Bedrooms 3
Full Baths 2
HOA Fees $216/qua
HOA Y/N Yes
Originating Board Florida Gulf Coast
Year Built 2005
Annual Tax Amount $5,697
Tax Year 2023
Lot Size 0.312 Acres
Acres 0.312
Property Description
Welcome to your move in ready turnkey dream home in Fort Myers! This stunning single-family home offers everything you could ever want and more. With three spacious bedrooms and two full bathrooms, there is plenty of room for the whole family. The large two-car garage provides ample space for your vehicles and storage needs. Step inside and be amazed by the luxurious features this home has to offer. The updated gourmet kitchen boasts granite counters, stainless steel appliances, and a gas cooktop, perfect for the aspiring chef. The home office provides a quiet space to work from home or use this flex space as you choose. The extensive updating inside and out, including a new roof, ensures that this home is move-in ready and worry-free. Impact windows and doors provide 24/7/365 protection from inclement weather and life goes on with The Generac natural gas whole home stand-by generator. The gorgeous home not only has one of the largest covered lanais but also overlooks a private golf course-maintained conservation area, providing a serene and picturesque view. The oversized estate lot provides extra room between homes and plenty of space to add your own pool. The multi-height ceilings with raised inset designs, and 8’ doors create a sense of grandeur and sophistication. The Valencia built by WCI in the highly acclaimed Monticello Neighborhood (HOA paints the exterior building and cleans the roof) within the nationally recognized Pelican Preserve 55+ resort casual community. Additionally, residents have access to the recently expanded Town Center, which caters to every interest and lifestyle. Stay active at the fully equipped fitness and movement center, or take a dip in one of the indoor, resort-style, or lap pools. Sports enthusiasts will appreciate the 8 tennis and 12 Pickleball courts, while food lovers can indulge in the two on-site restaurants with outdoor dining options. The Town Center also hosts live entertainment, social activities, a concert pavilion, and a movie cinema, ensuring there is never a dull moment.
Location
State FL
County Lee
Area Pelican Preserve
Zoning PUD
Rooms
Bedroom Description Split Bedrooms
Dining Room Breakfast Room, Formal
Kitchen Gas Available, Island, Pantry
Interior
Interior Features Closet Cabinets, Custom Mirrors, Foyer, Laundry Tub, Pantry, Smoke Detectors, Tray Ceiling(s), Volume Ceiling, Walk-In Closet(s), Window Coverings
Heating Central Electric
Flooring Tile
Equipment Auto Garage Door, Cooktop - Gas, Dishwasher, Disposal, Dryer, Generator, Microwave, Refrigerator, Refrigerator/Icemaker, Self Cleaning Oven, Smoke Detector, Tankless Water Heater, Wall Oven, Washer, Wine Cooler
Furnishings Turnkey
Fireplace No
Window Features Window Coverings
Appliance Gas Cooktop, Dishwasher, Disposal, Dryer, Microwave, Refrigerator, Refrigerator/Icemaker, Self Cleaning Oven, Tankless Water Heater, Wall Oven, Washer, Wine Cooler
Heat Source Central Electric
Exterior
Exterior Feature Screened Lanai/Porch, Courtyard
Parking Features Attached
Garage Spaces 2.0
Pool Community
Community Features Clubhouse, Park, Pool, Dog Park, Fitness Center, Fishing, Golf, Lakefront Beach, Putting Green, Restaurant, Sidewalks, Street Lights, Tennis Court(s), Gated
Amenities Available Basketball Court, Bike And Jog Path, Billiard Room, Boat Storage, Bocce Court, Business Center, Clubhouse, Park, Pool, Community Room, Spa/Hot Tub, Dog Park, Fitness Center, Fishing Pier, Full Service Spa, Golf Course, Hobby Room, Internet Access, Lakefront Beach, Library, Pickleball, Private Membership, Putting Green, Restaurant, Sauna, Sidewalk, Streetlight, Tennis Court(s), Theater, Underground Utility
Waterfront Description None
View Y/N Yes
View Landscaped Area, Preserve
Roof Type Metal
Total Parking Spaces 2
Garage Yes
Private Pool No
Building
Lot Description Irregular Lot, Oversize
Building Description Concrete Block,Stucco, DSL/Cable Available
Story 1
Water Central
Architectural Style Ranch, Single Family
Level or Stories 1
Structure Type Concrete Block,Stucco
New Construction No
Others
Pets Allowed Limits
Senior Community No
Tax ID 35-44-25-P3-0160C.0150
Ownership Single Family
Security Features Smoke Detector(s),Gated Community
Num of Pet 2
Read Less Info
Want to know what your home might be worth? Contact us for a FREE valuation!

Our team is ready to help you sell your home for the highest possible price ASAP

Bought with John R. Wood Properties
Get More Information








