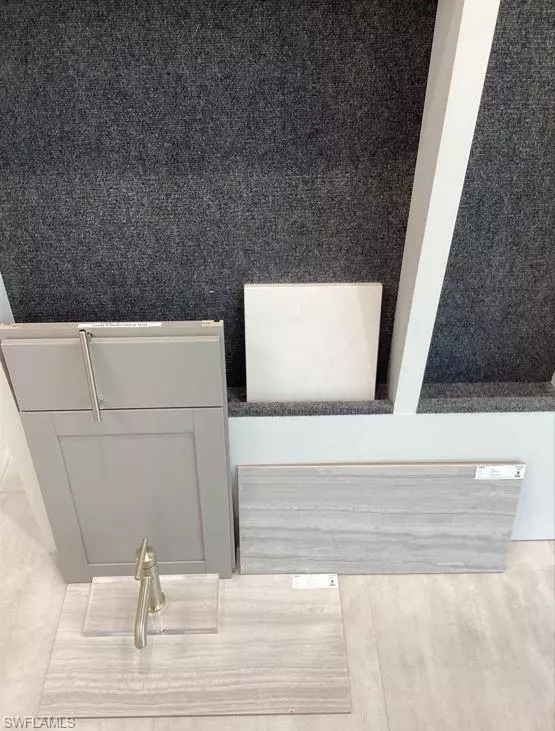$629,000
$747,095
15.8%For more information regarding the value of a property, please contact us for a free consultation.
4 Beds
4 Baths
4,042 SqFt
SOLD DATE : 10/21/2024
Key Details
Sold Price $629,000
Property Type Single Family Home
Sub Type 2 Story,Single Family Residence
Listing Status Sold
Purchase Type For Sale
Square Footage 4,042 sqft
Price per Sqft $155
Subdivision Avalon Park
MLS Listing ID 224068966
Sold Date 10/21/24
Bedrooms 4
Full Baths 3
Half Baths 1
HOA Fees $212/mo
HOA Y/N Yes
Originating Board Bonita Springs
Year Built 2024
Annual Tax Amount $1,403
Tax Year 2023
Lot Size 7,405 Sqft
Acres 0.17
Property Description
Move to Avalon Park! This Valencia 2-story model includes a 3-car garage with a 4' extension, stunning kitchen with built-in package open to the gathering room and cafe, quartz countertops, stainless steel appliances, a separate formal dining room, enclosed flex room on the main floor with tray ceiling, outdoor kitchen pre-plumb setup on the covered lanai, plus TONS of storage! Second floor features the four bedrooms, a loft, more storage, laundry room for convenience, and more! Owner's suite is nothing short of amazing and has two large walk-in closets plus an owner's retreat, perfect for a vanity, small gym, office, or more! The other three bedrooms are spacious and all have walk-in closets. Water views and room for pool to be added after closing!
Location
State FL
County Collier
Area Ave Maria
Rooms
Bedroom Description First Floor Bedroom,Master BR Sitting Area,Master BR Upstairs,Split Bedrooms
Dining Room Dining - Family
Kitchen Island, Walk-In Pantry
Interior
Interior Features Foyer, French Doors
Heating Central Electric
Flooring Carpet, Tile
Equipment Auto Garage Door, Cooktop - Electric, Dishwasher, Disposal, Microwave, Refrigerator, Refrigerator/Freezer, Refrigerator/Icemaker
Furnishings Unfurnished
Fireplace No
Appliance Electric Cooktop, Dishwasher, Disposal, Microwave, Refrigerator, Refrigerator/Freezer, Refrigerator/Icemaker
Heat Source Central Electric
Exterior
Exterior Feature Screened Lanai/Porch
Garage Driveway Paved, Attached
Garage Spaces 3.0
Pool Community
Community Features Park, Pool, Fitness Center, Sidewalks, Street Lights, Tennis Court(s)
Amenities Available Basketball Court, Barbecue, Bike And Jog Path, Park, Pool, Community Room, Fitness Center, Internet Access, Play Area, Sidewalk, Streetlight, Tennis Court(s), Underground Utility, Volleyball
Waterfront Yes
Waterfront Description Lake
View Y/N Yes
View Lake, Landscaped Area
Roof Type Tile
Street Surface Paved
Total Parking Spaces 3
Garage Yes
Private Pool No
Building
Lot Description Regular
Story 2
Water Central
Architectural Style Two Story, Single Family
Level or Stories 2
Structure Type Concrete Block,Metal Frame,Stucco
New Construction Yes
Schools
Elementary Schools Estates Elementary
Middle Schools Corkscrew Middle
High Schools Palmetto Ridge
Others
Pets Allowed With Approval
Senior Community No
Tax ID 22599804300
Ownership Single Family
Read Less Info
Want to know what your home might be worth? Contact us for a FREE valuation!

Our team is ready to help you sell your home for the highest possible price ASAP

Get More Information







