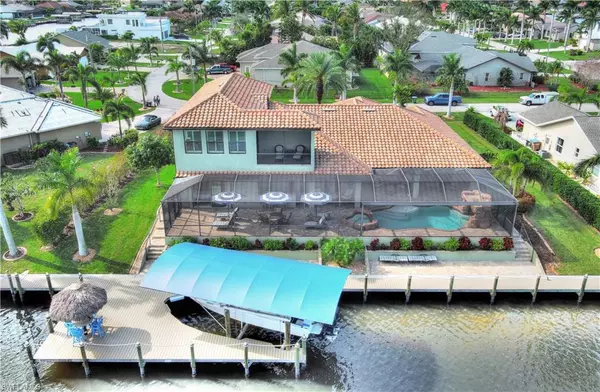$2,300,000
$2,499,000
8.0%For more information regarding the value of a property, please contact us for a free consultation.
4 Beds
4 Baths
4,624 SqFt
SOLD DATE : 10/30/2024
Key Details
Sold Price $2,300,000
Property Type Single Family Home
Sub Type 2 Story,Single Family Residence
Listing Status Sold
Purchase Type For Sale
Square Footage 4,624 sqft
Price per Sqft $497
Subdivision Cape Coral
MLS Listing ID 224006800
Sold Date 10/30/24
Bedrooms 4
Full Baths 4
HOA Y/N No
Originating Board Florida Gulf Coast
Year Built 2017
Annual Tax Amount $13,547
Tax Year 2022
Lot Size 0.384 Acres
Acres 0.384
Property Description
Luxurious Waterfront Oasis in SW Cape Coral - Indulge in the pinnacle of luxury living in this 4 bed (4 suites) + den + flex room, 4-bath estate. Spanning over 4,600 sq.ft. under air & nearly 9,500 sq.ft. total, this gulf access home offers a seamless blend of indoor & outdoor living with opulent finishes gracing every corner. Revel in the oversized triple lot, with nearly 0.4 acres, along 140 ft of water frontage & a 240 ft wide canal. You'll love to entertain in the meticulously designed backyard paradise, with over 2,300 sq.ft. including a custom pool, large waterfall, spa, outdoor kitchen, fireplace, all accessible by multiple sets of pocket sliders. The dock, tiki hut, 14,000 LB boat lift, & new boat canopy cater to boating enthusiasts. Hurricane windows/sliders ensure peace of mind. The spacious kitchen, huge walk-through pantry, oversized 3 car garage, and versatile living spaces make this home adaptable to your needs. The 1st floor includes the master suite, 2 guest suites, den, flex room, great room, a large walk-through pantry directly behind the kitchen, large laundry room, and a formal dining space, which is also adaptable to your needs. The entire 2nd floor was designed to be a 2nd master suite and also includes a kitchenette (perfect for guests or vacation rental!), but it also works great as a second living area/bonus room. The second-floor balcony offers breathtaking intersecting canal views. This one-of-a-kind residence is a testament to meticulous craftsmanship & thoughtful design. With too many features to list, it must be seen to be truly appreciated. Your waterfront masterpiece awaits!
Location
State FL
County Lee
Area Cape Coral
Zoning R1-W
Rooms
Bedroom Description First Floor Bedroom,Master BR Ground,Split Bedrooms,Two Master Suites
Dining Room Breakfast Bar, Breakfast Room, Formal
Kitchen Gas Available, Island, Walk-In Pantry
Interior
Interior Features Foyer, French Doors, Laundry Tub, Pantry, Pull Down Stairs, Smoke Detectors, Wired for Sound, Volume Ceiling, Walk-In Closet(s), Wet Bar, Window Coverings, Zero/Corner Door Sliders
Heating Central Electric
Flooring Carpet, Tile, Wood
Fireplaces Type Outside
Equipment Auto Garage Door, Cooktop - Gas, Dishwasher, Disposal, Double Oven, Dryer, Grill - Gas, Microwave, Refrigerator, Refrigerator/Freezer, Smoke Detector, Tankless Water Heater, Wall Oven, Washer, Wine Cooler
Furnishings Unfurnished
Fireplace Yes
Window Features Window Coverings
Appliance Gas Cooktop, Dishwasher, Disposal, Double Oven, Dryer, Grill - Gas, Microwave, Refrigerator, Refrigerator/Freezer, Tankless Water Heater, Wall Oven, Washer, Wine Cooler
Heat Source Central Electric
Exterior
Exterior Feature Boat Dock Private, Composite Dock, Dock Included, Screened Balcony, Screened Lanai/Porch, Built In Grill, Outdoor Kitchen, Outdoor Shower
Garage Attached
Garage Spaces 3.0
Pool Pool/Spa Combo, Below Ground, Custom Upgrades, Equipment Stays, Electric Heat, Pool Bath, Screen Enclosure
Amenities Available None
Waterfront Yes
Waterfront Description Canal Front,Navigable,Seawall
View Y/N Yes
View Canal, Intersecting Canal, Water
Roof Type Tile
Total Parking Spaces 3
Garage Yes
Private Pool Yes
Building
Lot Description Irregular Lot, Oversize
Building Description Concrete Block,Stucco, DSL/Cable Available
Story 2
Water Assessment Paid, Central, Filter, Softener
Architectural Style Two Story, Single Family
Level or Stories 2
Structure Type Concrete Block,Stucco
New Construction No
Others
Pets Allowed Yes
Senior Community No
Tax ID 08-45-23-C3-04966.0330
Ownership Single Family
Security Features Smoke Detector(s)
Read Less Info
Want to know what your home might be worth? Contact us for a FREE valuation!

Our team is ready to help you sell your home for the highest possible price ASAP

Bought with Harborside Realty & Rental Management, LLC
Get More Information








