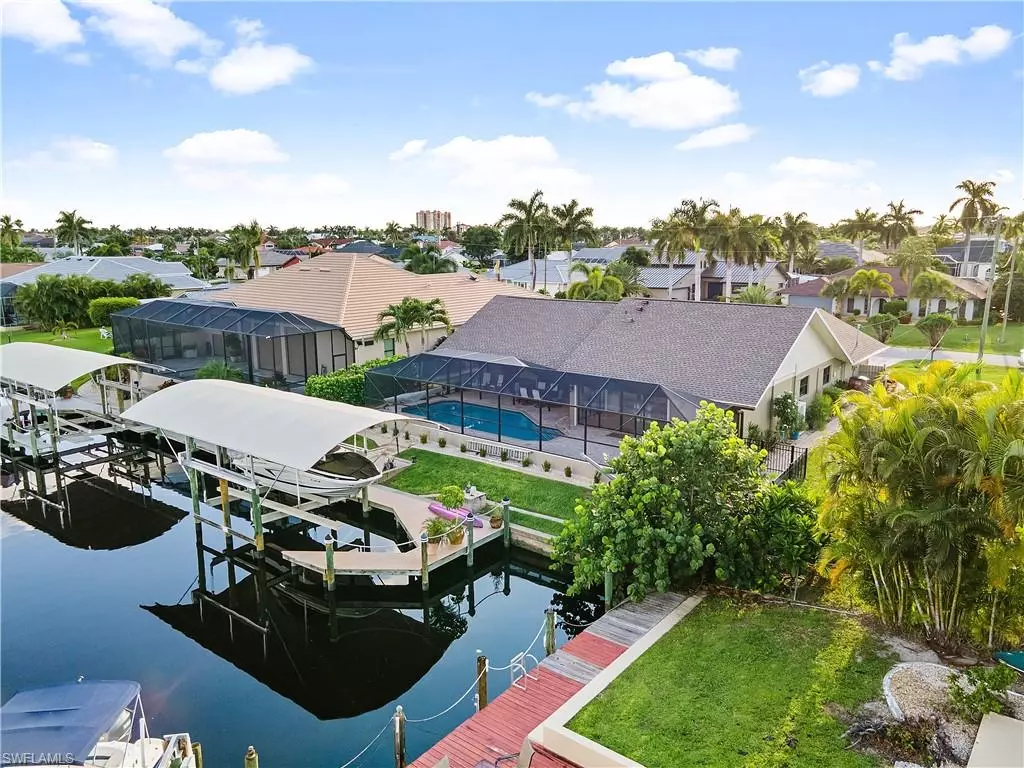$850,000
$900,000
5.6%For more information regarding the value of a property, please contact us for a free consultation.
3 Beds
2 Baths
2,090 SqFt
SOLD DATE : 11/04/2024
Key Details
Sold Price $850,000
Property Type Single Family Home
Sub Type Ranch,Single Family Residence
Listing Status Sold
Purchase Type For Sale
Square Footage 2,090 sqft
Price per Sqft $406
Subdivision Cape Coral
MLS Listing ID 224078470
Sold Date 11/04/24
Bedrooms 3
Full Baths 2
HOA Y/N No
Originating Board Florida Gulf Coast
Year Built 1986
Annual Tax Amount $6,170
Tax Year 2023
Lot Size 10,018 Sqft
Acres 0.23
Property Description
Experience the ultimate Southwest Florida lifestyle in this stunning, fully renovated direct Gulf-access home located in the heart of SW Cape Coral. Enjoy a quick 15-20 minute boat ride to open waters & the Gulf of Mexico. This gorgeous home is just minutes from Rotary Park and Tarpon Point, where you'll enjoy easy access to shops, restaurants, and amenities. Whether boating, lounging by the pool, or simply enjoying the tranquil atmosphere, this home offers comfort and convenience. Inside, the 3-bedroom, 2-bath home spans 2,090 sq. ft. of thoughtfully designed space. Upon entry, you are greeted by a built-in wet bar in the first living room area. Genuine wood flooring adds warmth to the den and bedrooms which also feature custom wood shelving in the closets. The den/office space also features built-in cabinetry. The spacious fully updated kitchen boasts a large island, a sizable pantry, stainless steel appliances, and views of the canal. Outside the kitchen area sliders is a remote-controlled privacy shutter. The secondary living room off the kitchen features a split AC unit and giant windows and sliders giving you a phenomenal view of the pool & canal. The primary bathroom features a dual sink vanity, spacious closet, glass shower, and an atrium for a coffee bar or garden. The home is equipped with mini-split AC units in each of the bedrooms and main living rooms, a 2019 central HVAC, and a new roof & gutters installed in 2023. The outdoor space is equally impressive, with a resurfaced heated saltwater pool with a cover perfect for year-round relaxation. The lanai has new pavers and a new mansard cage enclosure as well. Plus plumbing is available for an outdoor kitchen. The 20,000 lb boat lift with a canopy and composite deck is a boater and fisher’s dream. The circular brick paver driveway and attached 2-car garage are perfect for all of your vehicles and guests. Additional features include hurricane-rated windows and doors (2023), a new automatic garage door opener, and barn doors in the primary bath and den for a designer's touch. The property also comes equipped with all hurricane shutters stored in the garage for extra peace of mind. With the potential to purchase new, stylish furnishings separately, this home is ready to deliver the best of the Florida lifestyle. Don’t miss your chance to make it yours!
Location
State FL
County Lee
Area Cape Coral
Zoning R1-W
Rooms
Dining Room Eat-in Kitchen
Kitchen Island, Pantry
Interior
Interior Features Bar, Pantry, Smoke Detectors, Vaulted Ceiling(s), Walk-In Closet(s), Wet Bar, Window Coverings
Heating Central Electric, Wall Unit
Flooring Tile, Wood
Equipment Auto Garage Door, Central Vacuum, Cooktop - Electric, Dishwasher, Disposal, Dryer, Microwave, Refrigerator/Freezer, Self Cleaning Oven, Smoke Detector, Washer, Washer/Dryer Hookup, Wine Cooler
Furnishings Unfurnished
Fireplace No
Window Features Window Coverings
Appliance Electric Cooktop, Dishwasher, Disposal, Dryer, Microwave, Refrigerator/Freezer, Self Cleaning Oven, Washer, Wine Cooler
Heat Source Central Electric, Wall Unit
Exterior
Exterior Feature Composite Dock, Dock Included, Screened Lanai/Porch
Garage Attached
Garage Spaces 2.0
Fence Fenced
Pool Below Ground, Concrete, Electric Heat, Salt Water, Screen Enclosure
Amenities Available None
Waterfront Yes
Waterfront Description Canal Front,Navigable,Seawall
View Y/N Yes
View Canal, Pool/Club
Roof Type Shingle
Street Surface Paved
Total Parking Spaces 2
Garage Yes
Private Pool Yes
Building
Lot Description Regular
Story 1
Water Assessment Paid, Central
Architectural Style Ranch, Single Family
Level or Stories 1
Structure Type Concrete Block,Stucco
New Construction No
Schools
Elementary Schools School Choice
Middle Schools School Choice
High Schools School Choice
Others
Pets Allowed Yes
Senior Community No
Tax ID 15-45-23-C3-01672.0040
Ownership Single Family
Security Features Smoke Detector(s)
Read Less Info
Want to know what your home might be worth? Contact us for a FREE valuation!

Our team is ready to help you sell your home for the highest possible price ASAP

Bought with BB&C Realty
Get More Information








