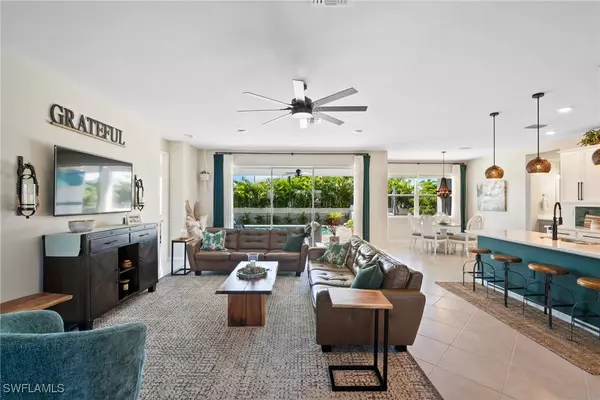$646,000
$659,900
2.1%For more information regarding the value of a property, please contact us for a free consultation.
4 Beds
3 Baths
2,415 SqFt
SOLD DATE : 10/30/2024
Key Details
Sold Price $646,000
Property Type Single Family Home
Sub Type Single Family Residence
Listing Status Sold
Purchase Type For Sale
Square Footage 2,415 sqft
Price per Sqft $267
Subdivision Cape Coral
MLS Listing ID 224079289
Sold Date 10/30/24
Style Ranch,One Story
Bedrooms 4
Full Baths 3
Construction Status Resale
HOA Y/N No
Year Built 2021
Annual Tax Amount $9,264
Tax Year 2023
Lot Size 10,018 Sqft
Acres 0.23
Lot Dimensions Appraiser
Property Description
This beautifully designed SAGE floor plan pool home offers the perfect blend of style and functionality, featuring 4 bedrooms, 3 bathrooms, and a 3-car garage. The expansive, open-concept layout is perfect for entertaining guests or accommodating a growing family. The large lanai includes pool access through the third full bathroom, making outdoor living easy and convenient. Nestled in a prime SW Cape Coral neighborhood, this home boasts easy access to all the amenities the area has to offer. Built by Express Signature Homes, this property includes a host of signature upgrades, such as a quartz kitchen, 42” quality-crafted cabinets, ceramic tile flooring, carpeted bedrooms, and 9’4” ceilings. The 8’ raised panel doorways, paver driveway, and fenced in paver lanai add an extra touch of elegance. Additionally, the home is equipped with a full Smart Home package, professional landscaping, and an automatic irrigation system, making it both stylish and functional. Additional things are full solar to power your home, tankless water heater, impact front door and much more! Don’t miss the opportunity to own this exceptional home in Cape Coral!
Location
State FL
County Lee
Community Cape Coral
Area Cc22 - Cape Coral Unit 69, 70, 72-
Rooms
Bedroom Description 4.0
Interior
Interior Features Built-in Features, Dual Sinks, Family/ Dining Room, Living/ Dining Room, Cable T V, Split Bedrooms
Heating Central, Electric, Solar
Cooling Central Air, Ceiling Fan(s), Electric
Flooring Tile
Furnishings Unfurnished
Fireplace No
Window Features Single Hung
Appliance Freezer, Refrigerator, Washer
Laundry Washer Hookup, Dryer Hookup, Inside
Exterior
Exterior Feature Sprinkler/ Irrigation, Patio, Shutters Manual
Garage Attached, Garage, Garage Door Opener
Garage Spaces 3.0
Garage Description 3.0
Pool Concrete, Heated, In Ground, Pool Equipment, Solar Heat
Community Features Non- Gated
Utilities Available Cable Available
Amenities Available None
Waterfront No
Waterfront Description None
Water Access Desc Public
View Landscaped
Roof Type Shingle
Porch Open, Patio, Porch
Garage Yes
Private Pool Yes
Building
Lot Description Rectangular Lot, Sprinklers Automatic
Faces North
Story 1
Sewer Public Sewer
Water Public
Architectural Style Ranch, One Story
Unit Floor 1
Structure Type Block,Concrete,Stucco
Construction Status Resale
Others
Pets Allowed Yes
HOA Fee Include None
Senior Community No
Tax ID 05-45-23-C3-04936.0170
Ownership Single Family
Acceptable Financing All Financing Considered, Cash, FHA, VA Loan
Listing Terms All Financing Considered, Cash, FHA, VA Loan
Financing Cash
Pets Description Yes
Read Less Info
Want to know what your home might be worth? Contact us for a FREE valuation!

Our team is ready to help you sell your home for the highest possible price ASAP
Bought with Pro Gulf Properties LLC
Get More Information








