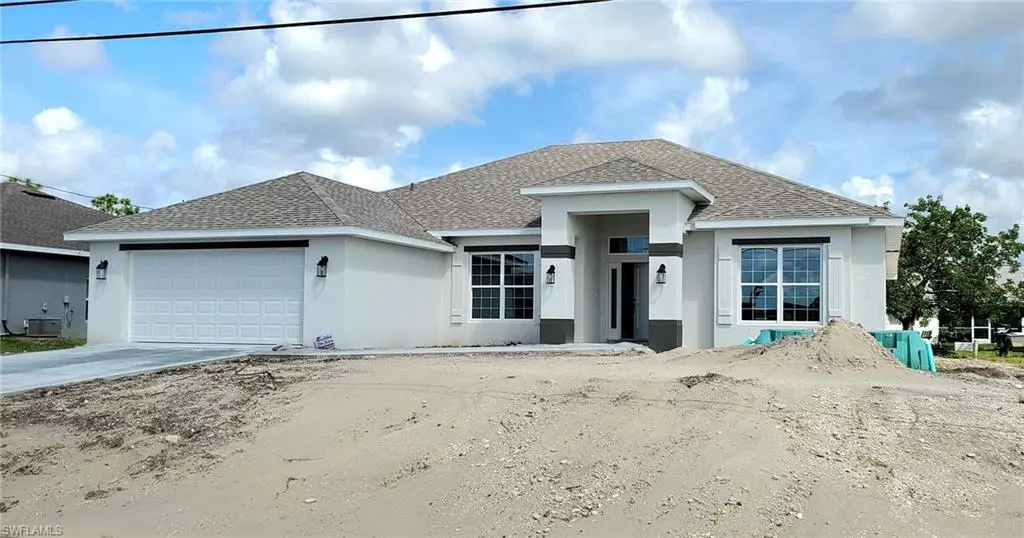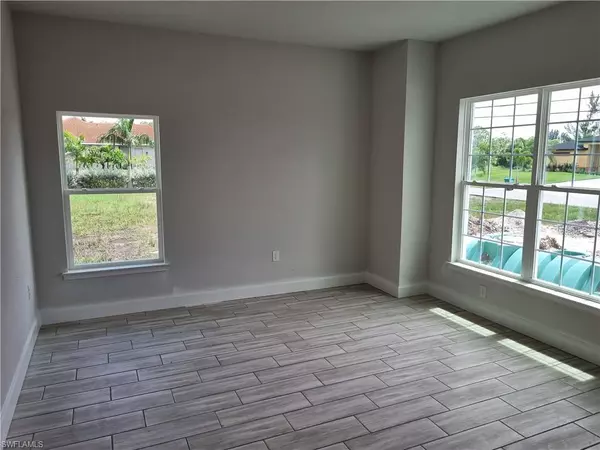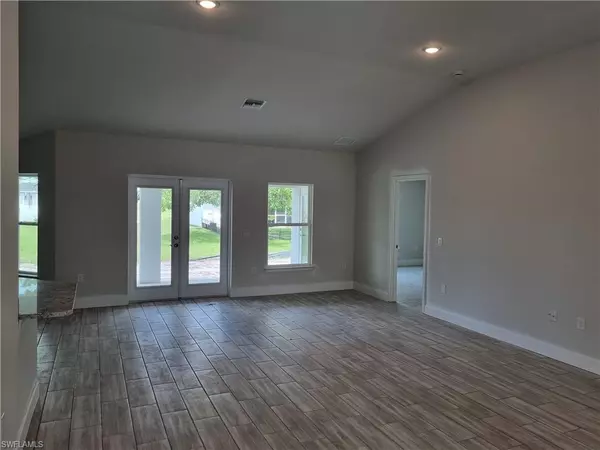$416,500
$416,500
For more information regarding the value of a property, please contact us for a free consultation.
4 Beds
2 Baths
2,330 SqFt
SOLD DATE : 11/12/2024
Key Details
Sold Price $416,500
Property Type Single Family Home
Sub Type Ranch,Single Family Residence
Listing Status Sold
Purchase Type For Sale
Square Footage 2,330 sqft
Price per Sqft $178
Subdivision Cape Coral
MLS Listing ID 224043961
Sold Date 11/12/24
Bedrooms 4
Full Baths 2
HOA Y/N No
Originating Board Florida Gulf Coast
Year Built 2024
Annual Tax Amount $1,025
Tax Year 2023
Lot Size 10,018 Sqft
Acres 0.23
Property Description
Beautiful New Construction in Desirable NW Cape Coral
Embrace modern living in this stunning 4-bedroom, 2-bathroom home currently under construction in sought-after NW Cape Coral! Spacious and bright: This open floor plan boasts gleaming tile floors throughout, offering easy maintenance and a touch of elegance.
Luxurious master suite: Relax in your private oasis featuring dual sinks, a spa-like shower with tile surround reaching the ceiling, and dual closets for ample storage. French doors lead out to a spacious lanai, perfect for indoor-outdoor living. Gourmet kitchen: Create culinary delights in your dream kitchen equipped with upgraded cabinets, stainless steel appliances, and beautiful granite countertops.
Modern finishes: Granite countertops extend to the bathrooms, creating a consistent and luxurious feel throughout the home.
Outdoor living: Enjoy the Florida sunshine on your expansive lanai. The new Bahia grass package with digital sprinklers ensures a lush and low-maintenance lawn.
This stunning new construction is perfect for those seeking a blend of comfort, style, and functionality in a desirable NW Cape Coral location. Don't miss out on the opportunity to make this beautiful house your dream home!
This home also features a 2/10/25 year warranties.
Location
State FL
County Lee
Area Cape Coral
Zoning R1-D
Rooms
Dining Room Formal
Interior
Interior Features Bar, Built-In Cabinets, French Doors, Pantry, Smoke Detectors, Walk-In Closet(s)
Heating Central Electric, Heat Pump
Flooring Tile
Equipment Cooktop - Electric, Dishwasher, Disposal, Microwave, Reverse Osmosis, Smoke Detector, Washer/Dryer Hookup
Furnishings Unfurnished
Fireplace No
Appliance Electric Cooktop, Dishwasher, Disposal, Microwave, Reverse Osmosis
Heat Source Central Electric, Heat Pump
Exterior
Garage Paved, Attached, Attached Carport
Garage Spaces 2.0
Carport Spaces 2
Amenities Available None
Waterfront No
Waterfront Description None
View Y/N Yes
View City
Roof Type Shingle
Street Surface Paved
Total Parking Spaces 4
Garage Yes
Private Pool No
Building
Lot Description Regular
Building Description Concrete Block,Stucco, DSL/Cable Available
Story 1
Sewer Private Sewer, Septic Tank
Water Filter, Reverse Osmosis - Partial House, Softener, Well
Architectural Style Ranch, Single Family
Level or Stories 1
Structure Type Concrete Block,Stucco
New Construction No
Others
Pets Allowed Yes
Senior Community No
Tax ID 31-43-23-C2-04297.0460
Ownership Single Family
Security Features Smoke Detector(s)
Read Less Info
Want to know what your home might be worth? Contact us for a FREE valuation!

Our team is ready to help you sell your home for the highest possible price ASAP

Bought with RE/MAX Trend
Get More Information








