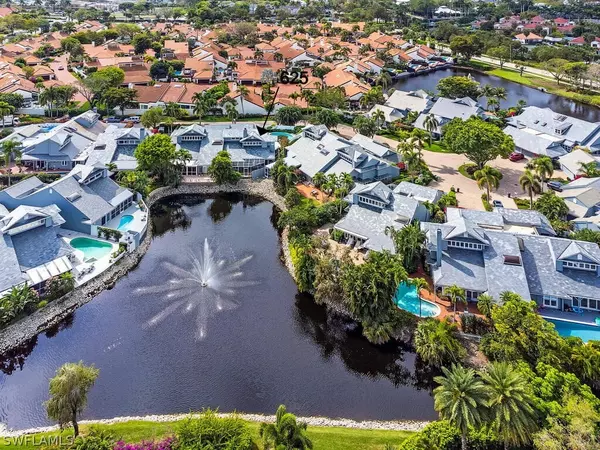$1,600,000
$1,950,000
17.9%For more information regarding the value of a property, please contact us for a free consultation.
3 Beds
3 Baths
2,426 SqFt
SOLD DATE : 11/15/2024
Key Details
Sold Price $1,600,000
Property Type Single Family Home
Sub Type Attached
Listing Status Sold
Purchase Type For Sale
Square Footage 2,426 sqft
Price per Sqft $659
Subdivision Bridge Way Villas
MLS Listing ID 224018544
Sold Date 11/15/24
Style Two Story
Bedrooms 3
Full Baths 3
Construction Status Resale
HOA Fees $954/qua
HOA Y/N Yes
Year Built 1984
Annual Tax Amount $5,599
Tax Year 2023
Lot Size 5,662 Sqft
Acres 0.13
Lot Dimensions Survey
Property Description
**ROOF REPLACED completed in 2019. **POOL RESURFACED AND NEW TRAVERTINE DECK in 2023. **HOT AND COLD WATERLINES replaced in 2024 throughout. **TWO AC SYSTEMS were replaced, one in 2020 and the other in 2023. **X500 (NOT Special Hazard Flood Zone). **NO FEMA 50 Percent Rule Limitation. **NO DAMAGE FROM HURRICANE IAN. ** ALTERNATIVE STAIRCASE DESIGN /PHOTOS to Existing Winding Staircase available. Enjoy the unique lifestyle of Pelican Bay luxury living with exclusive amenities including private beachfront restaurants, beach services, tennis courts and pro shops, full service fitness center, community center and more. Bridge Way Villas is a much sought after and attractive enclave of 60 Villas. Short walks to Upscale Luxury "Waterside Shops" boutiques, restaurants, and Artis, home of the Naples Philharmonic, Baker Museum, Entertainment, the Arts. Convenient to the most desirable of what Naples has to offer. One of the largest 3 BR 3 Ba villa floor plans is built on two floors. Ground floor master suite with lake view and additional bedroom and bath. Private 2nd Floor Bedroom Suite and Loft. Soaring vaulted ceilings. Living room wood burning fireplace. Waterfront Screened patio. Covered and Screened side porch offers outdoor seating and entertaining. Large 2 car garage. Entire interior is freshly painted with new carpet upstairs. Don't miss this opportunity to make your home this spacious villa in the charming community of Bridge Way Villas with the unique amenities and west of 41 location of Pelican Bay.
Location
State FL
County Collier
Community Pelican Bay
Area Na04 - Pelican Bay Area
Rooms
Bedroom Description 3.0
Interior
Interior Features Attic, Breakfast Bar, Bathtub, Dual Sinks, Eat-in Kitchen, French Door(s)/ Atrium Door(s), Fireplace, High Ceilings, Living/ Dining Room, Main Level Primary, Pantry, Pull Down Attic Stairs, Split Bedrooms, Separate Shower, Cable T V, Vaulted Ceiling(s), Walk- In Closet(s), High Speed Internet
Heating Central, Electric
Cooling Central Air, Ceiling Fan(s), Electric
Flooring Carpet, Tile
Furnishings Unfurnished
Fireplace Yes
Window Features Casement Window(s),Impact Glass,Shutters
Appliance Dryer, Freezer, Ice Maker, Microwave, Range, Refrigerator, RefrigeratorWithIce Maker, Self Cleaning Oven, Washer
Laundry Washer Hookup, Dryer Hookup, Laundry Tub
Exterior
Exterior Feature Deck, Privacy Wall
Garage Attached, Driveway, Garage, Paved, Garage Door Opener
Garage Spaces 2.0
Garage Description 2.0
Pool Electric Heat, Heated, In Ground
Community Features Non- Gated, Street Lights
Utilities Available Cable Available, High Speed Internet Available, Underground Utilities
Amenities Available Beach Rights, Beach Access, Clubhouse, Park, Private Membership, Restaurant, Sidewalks, Tennis Court(s), Trail(s)
Waterfront Yes
Waterfront Description Lake
View Y/N Yes
Water Access Desc Public
View Lake, Water
Roof Type Slate
Porch Deck, Lanai, Porch, Screened
Garage Yes
Private Pool Yes
Building
Lot Description Irregular Lot
Faces South
Story 2
Entry Level Two
Sewer Public Sewer
Water Public
Architectural Style Two Story
Level or Stories Two
Structure Type Other,Wood Frame
Construction Status Resale
Others
Pets Allowed Call, Conditional
HOA Fee Include Association Management,Cable TV,Internet,Irrigation Water,Legal/Accounting,Maintenance Grounds,Pest Control,Reserve Fund,Road Maintenance,Street Lights,Trash
Senior Community No
Tax ID 66276520002
Ownership Single Family
Security Features None,Security System
Acceptable Financing All Financing Considered, Cash
Listing Terms All Financing Considered, Cash
Financing Conventional
Pets Description Call, Conditional
Read Less Info
Want to know what your home might be worth? Contact us for a FREE valuation!

Our team is ready to help you sell your home for the highest possible price ASAP
Bought with Premier Sotheby's Int'l Realty
Get More Information








