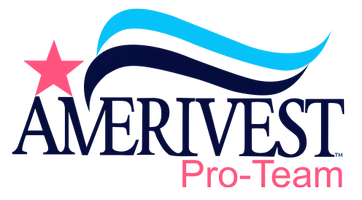$432,000
$450,000
4.0%For more information regarding the value of a property, please contact us for a free consultation.
4 Beds
2 Baths
2,278 SqFt
SOLD DATE : 07/11/2025
Key Details
Sold Price $432,000
Property Type Manufactured Home
Sub Type Manufactured Home
Listing Status Sold
Purchase Type For Sale
Square Footage 2,278 sqft
Price per Sqft $189
Subdivision Muse
MLS Listing ID 225040222
Sold Date 07/11/25
Style Other,Ranch,One Story,Manufactured Home
Bedrooms 4
Full Baths 2
Construction Status Resale
HOA Y/N No
Year Built 2004
Annual Tax Amount $3,689
Tax Year 2024
Lot Size 5.100 Acres
Acres 5.1
Lot Dimensions Appraiser
Property Sub-Type Manufactured Home
Property Description
Charming 5-acre FARMSTEAD with MODERN COMFORTS & ENDLESS POSSIBILITIES!! ASSUMABLE VA LOAN AT 5.75%! Welcome to your dream country retreat set on a beautifully maintained and FULLY FENCED 5-acre parcel with a MOTORIZED GATE. Discover a lifestyle that blends recreation, agriculture, and relaxation: an ENCLOSED OUTDOOR KITCHEN, 6 CHICKEN COOPS, 6 PASTURES, an AVIARY, and dedicated PIG PENS support your homesteading ambitions, while AUTOMATIC WATERERS keep farm life running smoothly. A BRAND NEW 30' x 50' STEEL BUILDING offers endless potential—whether you need a workshop, studio, or extra storage. You'll also find 7 ADDITIONAL OUTBUILDINGS, a HEART-SHAPED POND stocked with TILAPIA, abundant MANGO TREES, and YOUNG NUT & FRUIT TREES throughout the grounds. This one-of-a-kind farm provides the perfect balance of rustic character and contemporary convenience. The SPACIOUS 2,200+ sqft home offers 4 generously sized bedrooms, including a serene primary suite with a large WALK-IN CLOSET, a DEEP SOAKING TUB, and an OVERSIZED WALK-IN SHOWER for spa-like relaxation. The home is ideal for entertaining and everyday comfort with TWO INVITING LIVING ROOMS and a cozy FIREPLACE. The updated kitchen features AMPLE CABINETRY, COUNTER SPACE, ISLAND, & BRAND NEW APPLIANCES. Recent upgrades such as a NEW A/C (2023) and a sleek METAL ROOF ensure lasting quality, efficiency, and peace of mind. There is also a fire pit, above-ground pool, and so much more! Whether you're looking to cultivate a THRIVING FARM, enjoy a PEACEFUL RURAL LIFESTYLE, or create a PRIVATE FAMILY COMPOUND, this property is a RARE FIND that truly has it all. Don't miss the chance to own this slice of rural paradise!
Location
State FL
County Glades
Community Muse
Area Gc01 - Glades County
Rooms
Bedroom Description 4.0
Interior
Interior Features Breakfast Bar, Built-in Features, Bathtub, Separate/ Formal Dining Room, Kitchen Island, Pantry, Sitting Area in Primary, Separate Shower, Cable T V, Vaulted Ceiling(s), Walk- In Closet(s), Window Treatments, Split Bedrooms
Heating Central, Electric
Cooling Central Air, Ceiling Fan(s), Electric, Window Unit(s)
Flooring Laminate
Furnishings Unfurnished
Fireplace No
Window Features Single Hung,Skylight(s),Shutters,Window Coverings
Appliance Dryer, Dishwasher, Ice Maker, Microwave, Range, Refrigerator, RefrigeratorWithIce Maker, Self Cleaning Oven, Washer
Laundry Inside
Exterior
Exterior Feature Deck, Fence, Fruit Trees, None, Outdoor Kitchen, Room For Pool, Storage
Parking Features Driveway, Detached, Underground, Garage, R V Access/ Parking, Two Spaces, Unpaved, Detached Carport
Garage Spaces 4.0
Carport Spaces 5
Garage Description 4.0
Pool Above Ground, Pool Equipment, See Remarks, Vinyl
Community Features Non- Gated
Utilities Available Cable Available, High Speed Internet Available
Amenities Available None
Waterfront Description None
Water Access Desc Well
View Landscaped, Partial Buildings
Roof Type Metal
Porch Deck, Open, Porch
Garage Yes
Private Pool Yes
Building
Lot Description Oversized Lot, Pond on Lot
Faces West
Story 1
Sewer Septic Tank
Water Well
Architectural Style Other, Ranch, One Story, Manufactured Home
Additional Building Barn(s), Outbuilding
Unit Floor 1
Structure Type Modular/Prefab,Vinyl Siding
Construction Status Resale
Others
Pets Allowed Yes
HOA Fee Include None
Senior Community No
Tax ID A09-42-28-U02-000B-0090
Ownership Single Family
Security Features Security Gate,Gated Community,Smoke Detector(s)
Acceptable Financing All Financing Considered, Cash, VA Loan
Horse Property true
Disclosures Seller Disclosure
Listing Terms All Financing Considered, Cash, VA Loan
Financing Conventional
Pets Allowed Yes
Read Less Info
Want to know what your home might be worth? Contact us for a FREE valuation!

Our team is ready to help you sell your home for the highest possible price ASAP
Bought with FGC Non-MLS Office







