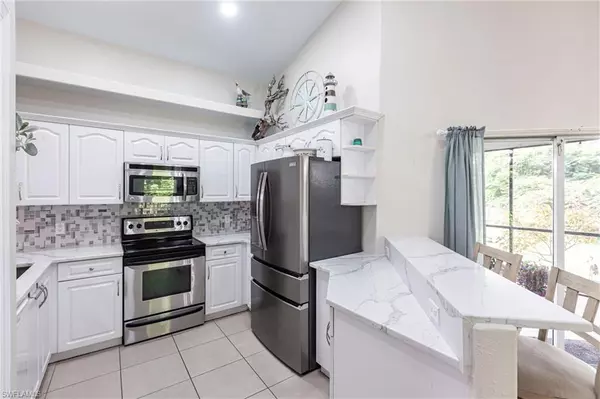$445,000
$449,000
0.9%For more information regarding the value of a property, please contact us for a free consultation.
3 Beds
2 Baths
1,628 SqFt
SOLD DATE : 08/29/2025
Key Details
Sold Price $445,000
Property Type Single Family Home
Sub Type Single Family Residence
Listing Status Sold
Purchase Type For Sale
Square Footage 1,628 sqft
Price per Sqft $273
Subdivision Golden Gate Estates
MLS Listing ID 225064619
Sold Date 08/29/25
Style Resale Property
Bedrooms 3
Full Baths 2
HOA Y/N Yes
Year Built 2005
Annual Tax Amount $2,405
Tax Year 2024
Lot Size 1.140 Acres
Acres 1.14
Property Sub-Type Single Family Residence
Source Naples
Land Area 2001
Property Description
The sweetest county estate awaits you with a newer roof (2022), fenced yard and updated kitchen. A long driveway winds alongside the home for pull-behind access for your boats and toys. Mature landscaping and raised garden beds will be appreciated by outdoor enthusiasts, all on a 1.14 acre lot. Inside, you'll find high ceilings throughout and a tiled living area. Kitchen features stainless appliances with new French door refrigerator, new countertops, spacious pantry and breakfast bar. Custom tray ceiling accents and handcrafted built-in cabinetry in dining room by local carpenter. Primary suite with walk-in shower, separate garden tub plus double sinks and a giant walk-in closet. Split floorplan offers guests the utmost privacy across the home with a full bath shared by two additional bedrooms. The large screened lanai makes the perfect place to enjoy morning coffee or evening television, all with a southwest view. Speaking of views, expect to see quite a few deer pass by in the backyard, as have been seen for years now. Freshly painted exterior with customizable Govee lighting. Come experience the difference of a home that has been lovingly cared for at 4170 18th Ave NE.
Location
State FL
County Collier
Community Non-Gated
Area Golden Gate Estates
Rooms
Bedroom Description First Floor Bedroom,Master BR Ground,Split Bedrooms
Dining Room Breakfast Bar, Dining - Family
Kitchen Pantry
Interior
Interior Features Pantry, Vaulted Ceiling(s), Window Coverings
Heating Central Electric
Flooring Carpet, Tile, Vinyl
Equipment Auto Garage Door, Cooktop - Electric, Dishwasher, Disposal, Microwave, Refrigerator/Freezer, Smoke Detector, Washer/Dryer Hookup, Water Treatment Owned
Furnishings Unfurnished
Fireplace No
Window Features Window Coverings
Appliance Electric Cooktop, Dishwasher, Disposal, Microwave, Refrigerator/Freezer, Water Treatment Owned
Heat Source Central Electric
Exterior
Exterior Feature Screened Lanai/Porch
Parking Features Attached
Garage Spaces 2.0
Fence Fenced
Amenities Available None
Waterfront Description None
View Y/N Yes
View Landscaped Area, Trees/Woods
Roof Type Shingle
Total Parking Spaces 2
Garage Yes
Private Pool No
Building
Lot Description Regular
Building Description Concrete Block,Stucco, DSL/Cable Available
Story 1
Sewer Septic Tank
Water Well
Architectural Style Ranch, Single Family
Level or Stories 1
Structure Type Concrete Block,Stucco
New Construction No
Schools
Elementary Schools Sabal Palm Elementary School
Middle Schools Cypress Palm Middle School
High Schools Palmetto Ridge High School
Others
Pets Allowed Yes
Senior Community No
Tax ID 40413280008
Ownership Single Family
Security Features Smoke Detector(s)
Read Less Info
Want to know what your home might be worth? Contact us for a FREE valuation!

Our team is ready to help you sell your home for the highest possible price ASAP

Bought with Palm Paradise Realty Group







