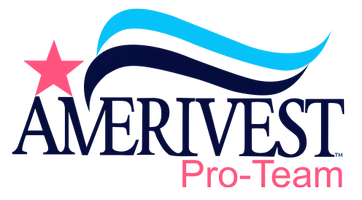$357,000
$364,900
2.2%For more information regarding the value of a property, please contact us for a free consultation.
3 Beds
2 Baths
1,755 SqFt
SOLD DATE : 08/29/2025
Key Details
Sold Price $357,000
Property Type Single Family Home
Sub Type Single Family Residence
Listing Status Sold
Purchase Type For Sale
Square Footage 1,755 sqft
Price per Sqft $203
Subdivision Cape Coral
MLS Listing ID 225028877
Sold Date 08/29/25
Style Ranch,One Story
Bedrooms 3
Full Baths 2
Construction Status Resale
HOA Y/N No
Year Built 2005
Annual Tax Amount $5,277
Tax Year 2024
Lot Size 10,628 Sqft
Acres 0.244
Lot Dimensions Appraiser
Property Sub-Type Single Family Residence
Property Description
Pool Home in Sunny Cape Coral! Featuring 3 bedrooms plus den/office, 2 full bathrooms, and a 2-car garage. Enjoy an open floorplan with 1,755 SF living and spacious living room with high cathedral ceilings and overlooking the pool and lanai out the sliding glass doors with a fully fenced in back yard. Kitchen with generous cabinet space and dining area along with bar top seating. This home has a large master bedroom with walk-in closet! The master bath has a Combo Tub and Shower. Space for the family & guests with good-sized guest bedrooms and a Den/Office. Dive into your private screened in pool! The backyard and pool area are your own FL Oasis!
Location
State FL
County Lee
Community Cape Coral
Area Cc42 - Cape Coral Unit 50, 54, 51, 52, 53,
Rooms
Bedroom Description 3.0
Interior
Interior Features Breakfast Bar, Bedroom on Main Level, Bathtub, Cathedral Ceiling(s), Dual Sinks, Family/ Dining Room, Living/ Dining Room, Main Level Primary, Pantry, Separate Shower
Heating Central, Electric
Cooling Central Air, Ceiling Fan(s), Electric
Flooring Carpet, Tile
Furnishings Unfurnished
Fireplace No
Window Features Single Hung
Laundry Washer Hookup, Dryer Hookup
Exterior
Exterior Feature None, Shutters Manual
Parking Features Attached, Driveway, Garage, Paved, Garage Door Opener
Garage Spaces 2.0
Garage Description 2.0
Pool Concrete, In Ground, Outside Bath Access, Screen Enclosure
Utilities Available Cable Available
Amenities Available None
Waterfront Description None
Water Access Desc Well
View Pool
Roof Type Shingle
Garage Yes
Private Pool Yes
Building
Lot Description Rectangular Lot
Faces North
Story 1
Sewer Septic Tank
Water Well
Architectural Style Ranch, One Story
Unit Floor 1
Structure Type Block,Concrete,Stucco
Construction Status Resale
Schools
Elementary Schools School Choice
Middle Schools School Choice
High Schools School Choice
Others
Pets Allowed Yes
HOA Fee Include None
Senior Community No
Tax ID 05-44-23-C4-04032.0150
Ownership Single Family
Security Features Smoke Detector(s)
Acceptable Financing All Financing Considered, Cash, FHA, VA Loan
Listing Terms All Financing Considered, Cash, FHA, VA Loan
Financing Conventional
Pets Allowed Yes
Read Less Info
Want to know what your home might be worth? Contact us for a FREE valuation!

Our team is ready to help you sell your home for the highest possible price ASAP
Bought with Suncoast Realty Solutions,LLC







